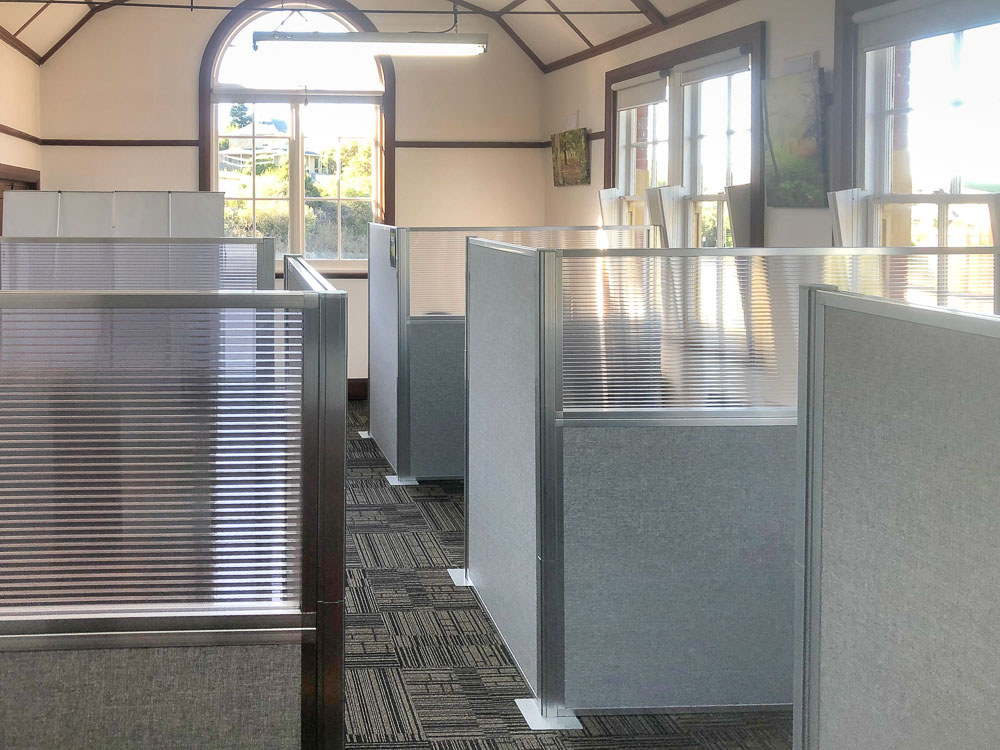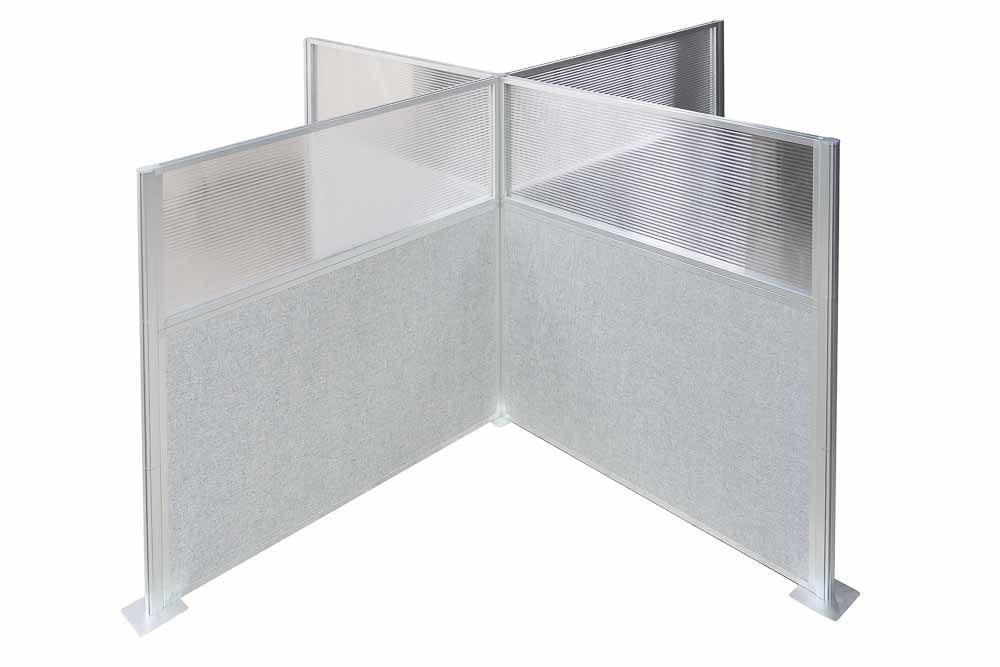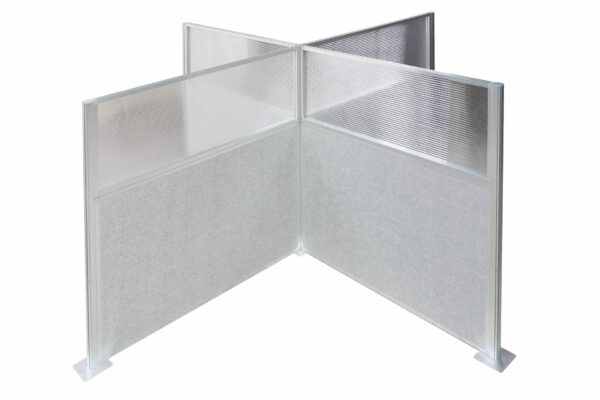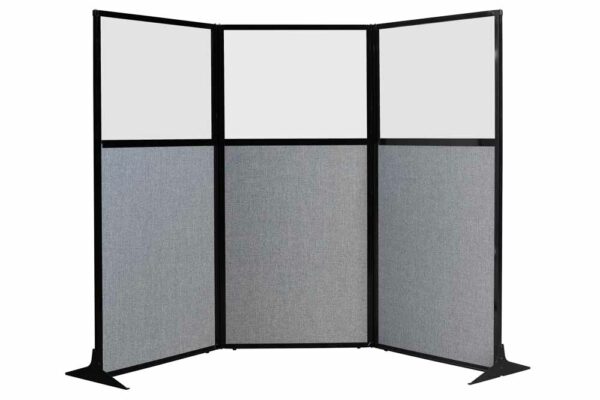
Modular Office Cubicles & Workstation Screen Dividers
There is a general trend in offices favouring open workspaces. Employees prefer to have spaces where they can focus on their individualised tasks and be in an atmosphere that they can control, such as setting the lighting or temperature. Rebuilding a new office space from scratch is a financial burden that often coincides with unwarranted office downtime. The need of the hour is flexible workspaces where employees and teams have the ability to decide where and which environment they would like to work in. Portable Partitions’ workstation partitions allow you to design a nourishing work environment that provides both, privacy and easy access to space for collaborative creativity.
You have the option to choose from our range of most commonly requested configurations which are ready-made, or you can build your own configuration by selecting panels individually. The modular nature of this product allows you to continually add additional panels as your team grows in the future.
If you’re unsure of what you need, get in contact with us for recommendations of the best configuration for your space.
Ready-Made Office Cubicle Configurations
Looking for traditional 1 person U shaped cubicles or 6 x 6 cubicles that fit 4 people?
How it Works
- Select the cubicle panels you need to build your desired configuration
- Select the posts needed to put your cubicle panels together
- Place your order online
- Get the office cubicles delivered to your location

Fast & Reliable
Enjoy next day dispatch

3 Year Warranty
Up to a 3-year warranty on materials and workmanship defects

Easy Installation
Easy Panel – Post assembly

Sound-Dampening
Engineered acoustic cubicle panels

Unlimited Configurations
Create any office design

Lightweight Design
With lightweight materials, the panels are easy to transport, lift, and install

Benefits Of Cubicle Workstations
Not only do cubicle partitions, cubicle dividers, and workstation screens offer more options for privacy, but they also aid in managing the sound across workspaces. Reduced distractions pave way for more fruitful and meaningful interactions. Portable Partitions’ solutions involve no additional construction or set-up costs. The custom, easy to install, configurable, and durable cubicle panels and workstations enable you to set-up an agile workspace that resonates with today’s modern workforce.
Types Of Cubicle Designs & Dimensions
Our cubicle system is a market leader due to its cost-effectiveness, flexibility, and simplicity. A panel/post system allows you to decide the height, length, and overall office configuration as well as the amount of privacy needed. These also offer a visual and acoustic barrier that can be at a standard workstation height (1.2m or 1.83m).
You can either get these made from a solid fabric panel without any light or vision transmitted or from a partially translucent polycarbonate, which allows for light and ‘frosted’ vision through the top section.


Estimating Your Budget For Cubicle Workstations
In estimating the budget, the number of workstations required and panel width (standard 1.8m width and 1.8 x1.8 standard dimensions for a corner desk) help understand the requirements. We typically sketch a floor plan around existing desks based on the existing set-up, while assuming the panels run along the front and side of each desk. Pods or groups of desks usually benefit from additional cost savings as they use common ‘walls’. Since it can be hard to visualise this, we encourage customers to call and talk through their ideas so that we can help build the perfect, cost-effective, customised solution.
Selecting The Perfect Match
The initial screening process for finding the perfect match of cubicle workspaces for your business needs consists of questions such as how high (1.2 or 1.83m standard heights) would you like your cubicle to be; would you like the returns to be of desk width (about 800mm), desk and chair width (1.2m approx.) or full panel (1.8m); for taller heights, would you like the translucent clear panel to allow the natural light; and which color scheme would you like? Once these simple questions are answered, it’s a cakewalk to select your perfect match. Portable Partitions’ workstation system requires no tools and is up and ready at your site within minutes.

How To Plan Efficient Workspaces Using Modular Wall Systems
Modular wall systems let you organise workspaces without the cost or delays tied to more complex construction projects. The challenge is using them well, especially when team size, noise levels and privacy needs keep changing.
Portable Partitions Australia helps workplaces rethink space by offering modular options and office acoustic solutions that adapt as fast as your teams do. Whether you’re supporting hybrid schedules, making room for shared zones or needing better flow across departments, our solutions let you plan around change instead of working against it.
Creating a workspace that boosts productivity starts with the right tools and layout strategy. Below, we’ve outlined practical steps to help you get it right from the start.
Step #1: Identify what needs to change in the current layout.
Walk through the space to spot bottlenecks, noise zones or wasted corners.
Start by observing how people move through the space. Look for areas that slow down traffic, create noise problems or end up underused. These small issues often add up and can affect both efficiency and comfort.
Identify flexible use areas like hot desks, shared zones or team hubs.
Flexible workspaces using dividers, modular panel walls or flexible interior walls for open spaces now play a central role in modern office layouts. There is a rising shift towards modular office configurations, with more businesses expected to adopt them to manage staff movement and changing team sizes.
Prioritise areas that are used as shared desks, breakout zones and informal meeting spots. These are the first to benefit from layout changes that support both solo and collaborative work without permanent infrastructure.
Match common space problems with modular solutions.
If you’re short on privacy, meeting spaces or breakout areas, consider using modular wall systems or modular partitions to adjust the layout. These solutions can be added or reconfigured without knocking anything down or building from scratch.
Step #2: Map out a custom layout that can evolve.
Sketch modular configurations for team pods, solo stations or open collaboration spaces.
Consider pod-style clusters for departments, smaller solo stations for individual tasks and open corners for informal collaboration. Modular wall systems or an office wall panel setup let you explore these layouts in real environments, adjusting them as workstyles or team numbers shift over time.
Ensure the design allows quick reconfiguration with minimal disruption.
Build flexibility into the layout from the start. When spaces are easy to adjust, you won’t need to pause work or wait on approvals just to make small changes for a single meeting or call. With walls that you can easily retract and expand in seconds, the workspace can evolve alongside the organisation’s needs.
Portable Partitions Australia offers versatile Modular Office Cubicles and Screens.
If you don’t want to be limited to custom wall solutions that need structural changes or commercial wall panels that require extensive construction, we’ve got you covered with our Modular Office Cubicles and Screens. These mobile partition solutions are easy to assemble, reconfigure and move, so you can try layouts and change them as needed.
Step #3: Choose modular wall systems that fit your workflow and budget.
Select panel heights, widths and finishes based on privacy and space needs.
Different spaces call for different setups. Low panels, such as office desk dividers or portable screens, work well in open offices where visibility matters, while higher panels or space dividing walls suit areas where privacy and focus are more important.
Need some sound reduction functionality? If you’re looking for an alternative to acoustic modular walls for meeting rooms, our Track-Mounted Operable Walls are great for reducing sound in more private areas.
Select partitions that don’t require trades or permits.
Our wall systems are easily installed with the tools provided, which can speed up deployment and cut costs. With these options, there’s also no need to block off areas for building works or secure permits, which simplifies logistics and avoids delays. Teams can handle basic layout changes without calling in a builder, which keeps things moving even as needs shift.
Get room divider solutions that are made locally.
We manufacture all our solutions, from our 8 panel divider options to our interior dividers and retractable screen systems for offices, locally in Sydney. This gives us direct oversight of the manufacturing process, allowing us to make sure quality standards and deadlines are met.
With Next Day Dispatch available Australia- and New Zealand-wide, we make sure you get what you need, fast. Plus, our systems also come with a 3 Year Warranty.
Step #4: Set up without downtime or added costs.
Schedule installation outside business hours or during quiet periods.
Modular installs are easy to plan around your schedule. Most setups can happen after hours or during less busy times, like lunch breaks or weekends. This keeps team operations on track and prevents workspace access issues.
However, we have options, such as our freestanding room divider solutions, that you can set up even during the workday with minimal interruption because you can install them immediately and without professional help.
We provide local support to keep your system running smoothly.
If you need help replacing or upgrading your panels or reconfiguring accordion room dividers, our local team is ready to assist. It’s part of our commitment to making space management practical and affordable. You get a reliable partner, not just a product.
Frequently Asked Questions (FAQ)
Why choose modern office partitions and room dividers over permanent walls?
These systems let you create designated spaces for different functions without limiting you to structural changes that may not be suitable for evolving needs.
Don’t worry, though. If you do want to keep the option of making your new layout permanent, that’s on the table as well. Our products are durable, so you can leave them in the setup you’ve created for the long run, too.
What are the best materials for modular office partitions?
Modular office partitions work best with materials that combine strength, acoustic control and adaptability. Acoustic fabric panels reduce noise, polycarbonate diffuses light and aluminium frames ensure structural integrity. However, it’s ultimately up to your specific needs.
Are interior modular wall systems reusable or easy to reconfigure?
It depends on what type of modular wall systems you opt for. If you’re getting something from our Modular Office Cubicles and Screens range or opting for one of our freestanding solutions, then yes. These systems can be assembled, disassembled and relocated with minimal effort, supporting adaptable office layouts.
Built for changing spaces, backed by trust
At Portable Partitions, we help organizations optimise their space with solutions that adapt as quickly as teams do.
Whether you’re looking for a floor to ceiling room divider to create more private spaces or modular office screens to give your employees temporary or permanent designated work areas, we’ve got you covered.
Contact us today for a quote!









