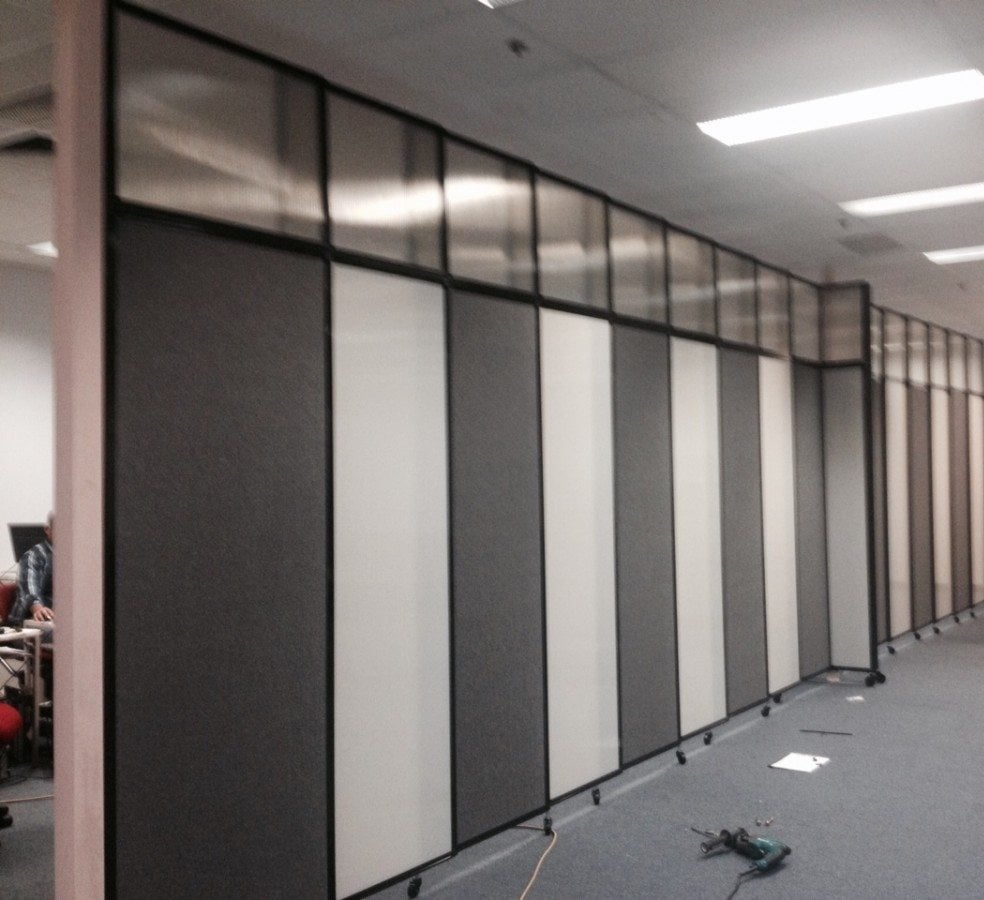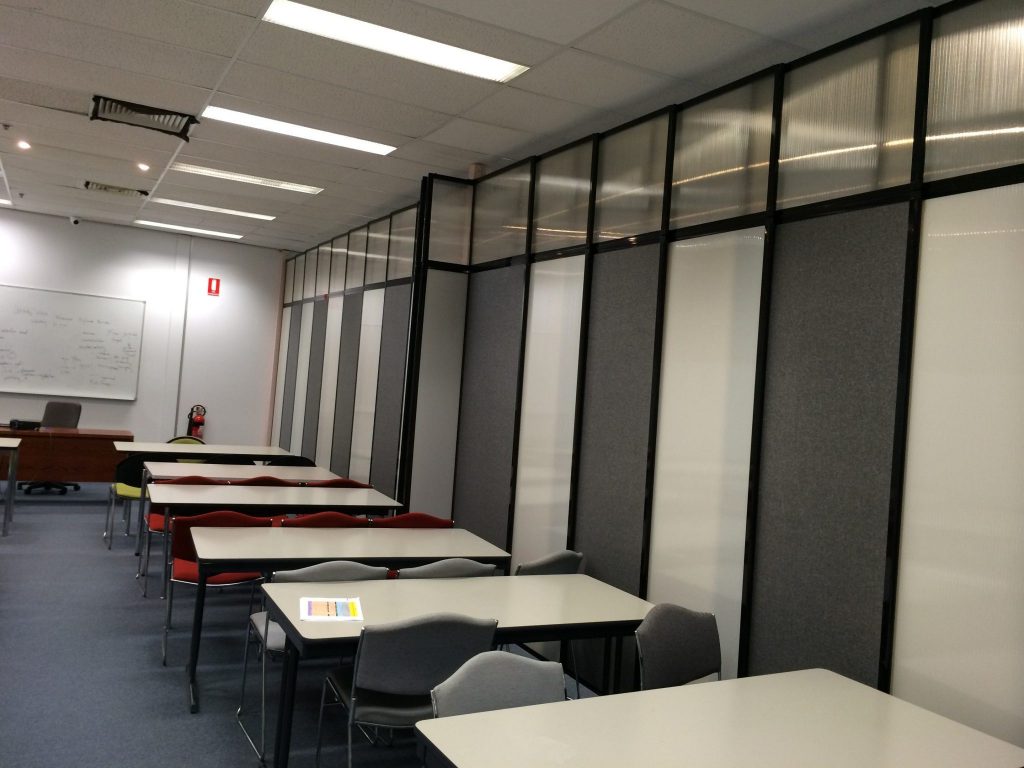Flexibility and adaptability of space within modern Australian offices continue to be a critical issue, as the requirement for doing more with less becomes the norm.
Open plan offices often lack the capability to be utilised for multi simultaneous purposes such as meetings, training sessions or employee break areas without disrupting or distracting the rest of the office. This can create ongoing issues as people are forced to use spaces for purposes they were not originally designed for.
Portable Partitions Australia were recently approached by Technical Education in Melbourne to help provide a solution for cost effectively splitting a large 220 square metre floor space into four quadrants consisting three training areas and an office/reception area.
The client brief was to ensure the room could also be quickly and easily transformed into smaller spaces and opened back up to its full capacity as and when required. There was also a requirement to ensure that natural daylight was not restricted by any solution.
The product selection of the Sliding Tall Wall Room Divider provided a flexible and highly cost effective solution to their problem. A mixture of fabric and polycarbonate main panels created an excellent sound absorbing barrier. Clear polycarbonate panels were used at the top of the partition walls to allow natural daylight to pass.
Three of the main temporary divider walls were attached to the outer office walls for stability purposes. The sliding and staking function of the temporary walls meant they could be rolled back and folded flat to the outer wall when not in use, allowing full use of the original working space.
In total, 38 linear metres of temporary sliding walls were installed at a height of 2.95m. The project took less than one week from the initial enquiry to project completion, for a fraction of the cost and time that had been quoted for permanent rail mounted room dividers.








