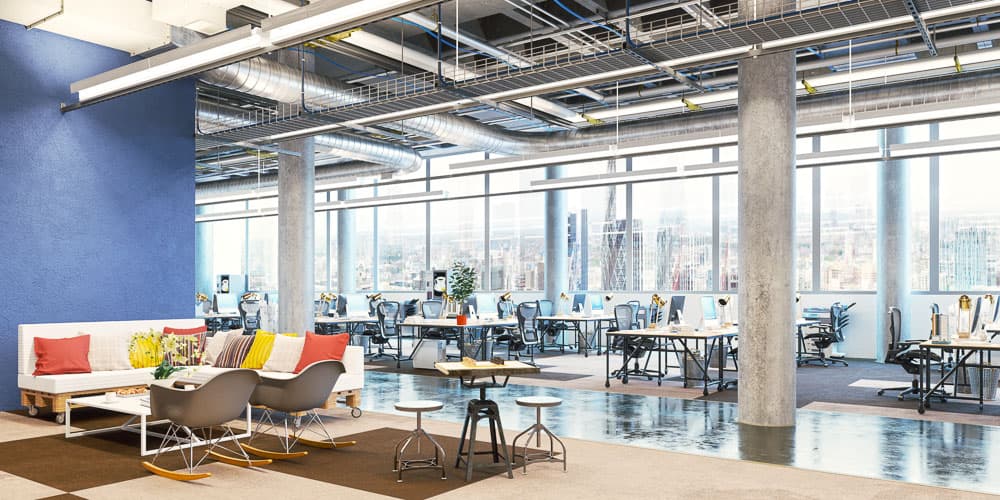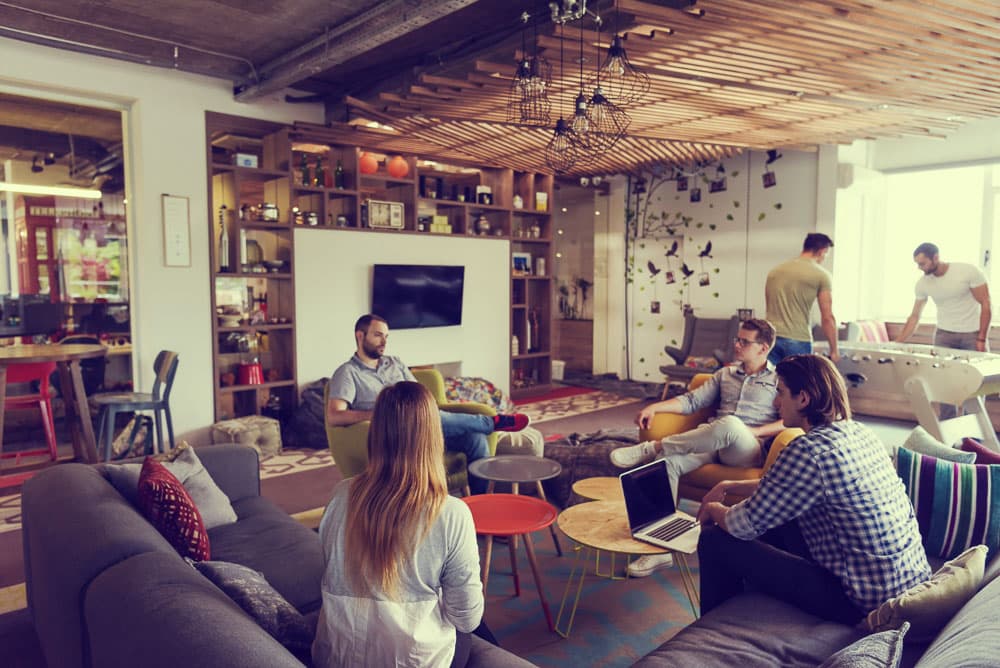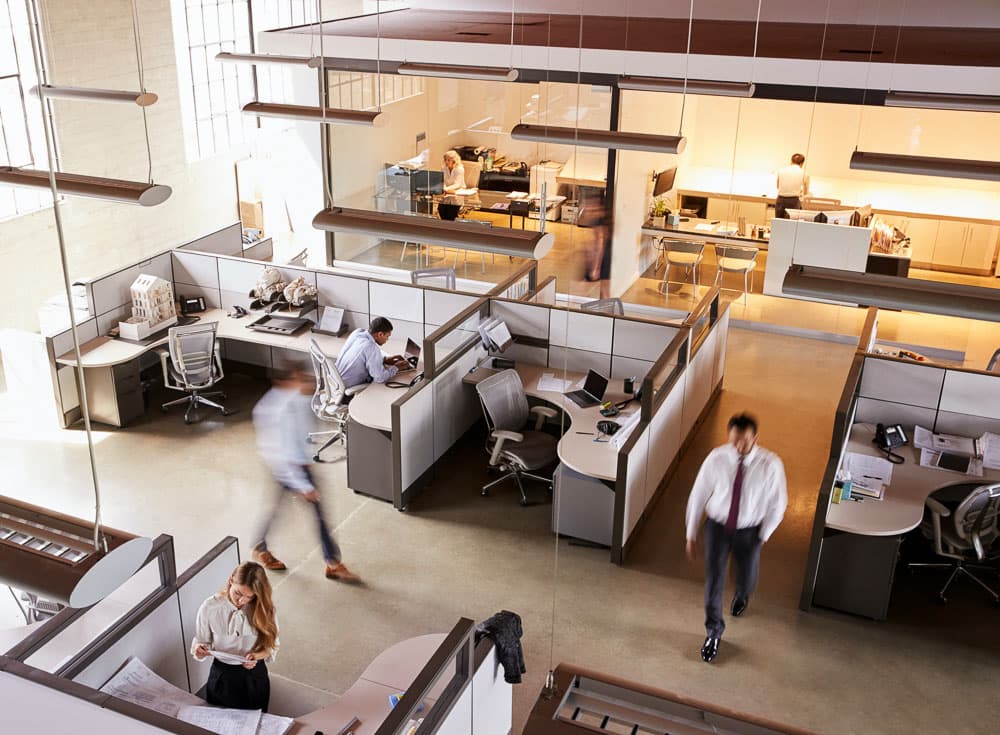Open Office Design – How to Design Open Plan Offices
Long touted as the next big ‘thing’ in workplace design, open plan offices exploded in popularity in the 1960s. With the goal of facilitating greater collaboration and communication between employees, the open office design aimed to break down the barriers that had long defined traditional office layouts. If you think about it, today modern office design is often associated with big open plan spaces
But is the modern open office design really all it’s cracked up to be? Today, we’ll be exploring the advantages and disadvantages of open plan office layouts. We’ll also share some of the top tips for getting more use out of an open office concept without impacting the comfort and productivity of your employees.

What is an open plan office layout?
The birth of the open plan office layout has been attributed to Frank Lloyd Wright in the early 20th Century, but it wasn’t until the 1960s that open plan concepts really hit their stride. Popularised by brothers, Eberhard and Wolfgang Schnelle from Germany, this new office space used standard desks and chairs, but contained no dividing walls, and instead made clever use of green plants as visual barriers and space definers.
Known as the ‘Bürolandschaft’ (‘Office Landscaping’), open concept offices worked to increase communication and collaboration in the workplace. They also highlighted the importance of freedom and autonomy, enabling teams to decide how and where they do their best work.
Today, the modern open office draws upon many of the same design elements that made Bürolandschaft so popular:
- Large, singular design with no physical barriers
- Minimal closed spaces
- Emphasis on freedom of movement and open communication
- Resources shared and available to all
- Green plants used as space definers in place of walls and partitions
- A focus on flexibility and autonomy
- May include organisational systems such as hot-desking
Open Office Plan Design: Advantages and Disadvantages
Open office spaces were a big hit in companies around the globe, allowing businesses to maximise their floorspace at minimal cost. But while there’s a lot to love about a modern open office design, it does come with its drawbacks.
Below, we’ve included a list of some of the key advantages and disadvantages of open office designs. Consider the pros and cons to help you determine whether an open plan workspace is right for your business.
Advantages of an Open Plan Office Design
Simplicity and flexibility are two of the best features of an open office floor plan, benefiting businesses and employees alike. Here are some of the advantages you can expect from open office concepts:
- Better communication and social interaction between employees
- Increased collaboration
- Promotes a company culture of ‘all of business’ teamwork
- Budget-friendly design
- Improved flexibility and greater freedom to customise the open space
- Greater autonomy for team members
- Freedom of movement
- Better for a small business or companies with a shifting staff count

Disadvantages of Open Plan Office Layouts
Open office floor plans were initially welcomed as the next step in office design, but with time, we’ve begun to uncover some glaring issues with the layout. In fact, some commercial office space design and organisational scholars are beginning to find proof that open spaces actually decrease collaboration and collective intelligence, rather than promoting it.
Here are some of the disadvantages of a modern open office layout:
- High levels of distraction
- Reduced focus and productivity
- Excessive noise
- Lack of privacy
- Higher levels of stress and anxiety
- Sense of being overwhelmed, particularly for introverts and those with noise sensitivities, such as people on the autism spectrum
- Greater spread of illness
- Difficulty being heard, potentially impacting collaboration and communication
- Employees left with feelings of being undervalued
- Less security for personal belongings

Open Plan Office vs Cubicles
Office cubicles can be found across virtually every industry, and have long been the go-to arrangement for offices around the world. Comprising a network of partially enclosed workspaces that serve as individual offices, the first cubicle was designed by Robert Propst in 1964. In contrast to open plan offices, which are geared towards shared spaces and open collaboration, cubicles create private spaces for employees to work on their own.
With a greater focus on privacy, offices that use cubicles can offer many benefits that you couldn’t expect from an open office plan:
- More privacy
- Quiet space to focus on independent work
- Sense of ownership over an assigned space
- More team members can share the same space with less disruption
- Offers a secure place for personal belongings
- Reduced noise
- More organised layout
- Less distractions
However, it’s not all good news for the office cubicle. The rigid design of traditional cubicle arrangements can place some heavy restrictions on what you can actually do with the office layout.
Here are some of the disadvantages of traditional cubicle layouts compared to an open office design:
- More expensive and time-consuming to set up
- Rigid design means less flexibility and customisation
- Restricts a company’s ability to expand and hire more people
- Reduced connection between staff
- Doesn’t encourage employees to interact
- Limits movement through the space
- May block sources of natural light
Modern Open Plan Office Design Ideas
While the jury may still be out in the case of open office spaces vs cubicles, there are many things you can still do to make the most of your office. Use these creative open plan office design ideas to help transform your office into a place of productivity, positivity, and comfort.
Adopt a Semi-Open Arrangement
Perhaps the best open plan office space isn’t an open office at all, but instead a fusion of open offices and cubicle layouts to give you the best of both worlds.
Future workplace designs may be a hybrid of cubicles and an open plan workplace, with low dividers, dedicated work zones, flexible furniture, and strategically placed plants acting as barriers. Shorter, desk-mounted screens can offer teams a little extra privacy without completely separating them from their peers. Rolling furniture could facilitate movement, while ‘living’ barriers made from plants would serve as area definers that also liven up the room. Dedicated zones would also be key to empowering employees with choices on how they work, supporting collaboration for some while still enabling others to focus on more independent projects.

Create Private Workspaces and Break Rooms
Many workers – even your most extroverted employees – crave a little privacy from time-to-time. But privacy can be in short supply in open offices.
When plotting out your open office layout, try to establish specific ‘quiet zones’ where people can retreat for independent work, private conversation, smaller team discussions, or just when they’re in need of a break. These zones are most effective when they’re closed off, either with fixed walls or mobile partitions that serve as both a visual and acoustic barriers.
A good break room may also be paired with comfy couches, powerpoints for charging devices, and even headphones to help employees completely disconnect from the office when they need a moment to unwind.
Emphasise Flexibility
Be sure to give employees options in the office so they can choose their ideal working conditions. You can achieve an agile office space design incorporating mobile furniture, or by offering varied desk and seating arrangements, and doing away with assigned seating in favour of a hot-desking approach.
You can even set up movable partitions to customise your floor plan and create temporary private offices or larger meeting rooms where teams can work together on their projects. After use, such partitioning systems can be neatly folded up and packed away, creating an open office layout once again. This can be particularly useful for small businesses working out of a limited office space.
Control the Noise
Excessive noise is one of the greatest challenges businesses face in an open office space, but there are ways you can counteract this.
Take care to design the room in a way that minimises noise and reverberation. Interior design elements such as acoustics panels on the walls and ceiling, fabric partitions, carpeted floors, and soft furniture can all be used to help dampen sound in a large open space. Strategically placing plants can help control sound in an open office layout, while rubber feet or wheels can help prevent the scrape and scratch of moving chairs.

Plan Out Your Space
Before you make any changes at all, you should first map out your office and assess the needs of your different teams. This is particularly important in small open office designs where space economy is vital. Going in with a plan gives you the best chance of creating a workplace that meets everyone’s needs without feeling overcrowded.
During this vital planning stage, be sure to identify areas that get a lot of foot traffic, and mark down communal resources, such as printers and filing cabinets. If not properly planned, the areas around shared resources can often become bottlenecks. To prevent congestion, make these high-traffic areas wider so more people can pass through. Equipment and office supplies can also be placed in easily accessible areas, or they can be positioned in the corner of the room where they’re least likely to get in the way.
Storage for Staff
Open plan designs oftens leave employees without a concealed place to store their belongings. This can lead to security issues and may even make employees reluctant to leave their desks without packing up all their possessions.
Offering storage options in an open office environment can help create an extra sense of security. You can install personal lockers to help teams feel more confident that their valuables are safe while remaining easily accessible.
Utilise Outdoor Areas
An open plan office layout can be noisy, stressful, or even downright overwhelming. Give employees the opportunity to get away from the rush and hubbub of the workday by setting up a calming and comfortable outdoor area. A pleasant outdoor area can serve as a communal space to encourage collaboration, while fostering a healthier company culture.
Utilising outdoor spaces gives teams a chance to get out in the fresh air while conducting meetings or simply enjoying a break. This can help reduce stress and leave teams feeling recharged and ready to face the day when it’s time to get back to work.







