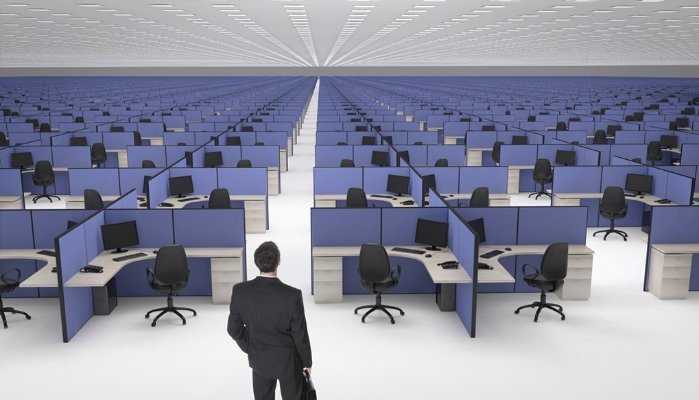As more and more companies in different industries tried the open office concept, a problem became evident.
Whilst collaboration was up, productivity was way down, with staff satisfaction at an all time low.
How did we get here? Should we go back? Or is there another way forward?
The Bullpen
Many office workers think that an open office design is only meant for one thing, to cram more workers into a smaller space. And in many cases they may be right, even though the changes were made with the best intentions.
If you asked a worker relying on headphones (even if they aren’t listening to anything) to scare off any interruptions, they might not believe that an open office was championed by renowned architects such as Frank Lloyd Wright in the early 20th century. These architects considered breaking down the walls of the office as breaking down barriers in society.
The typical office of the day up until the 1950s was a vast space with rows and rows of desks with very little privacy afforded to workers. The idea of the bullpen office was a direct and natural extension of the factory floor, whose lack of privacy was seen as essential to keep everyone visible and on task.
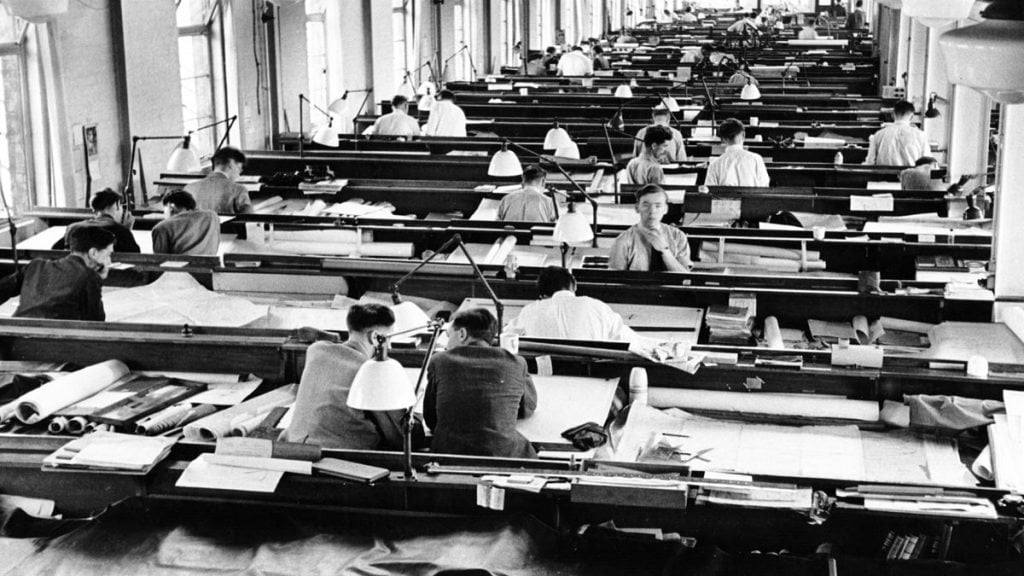
This made sense at the time because work was significantly less complex than it is today with the support of computers and automation. Much of the paperwork was laborious, time-consuming and boring, and like a factory productivity gains were sought not by inspiring creativity or fostering collaboration, but by keeping everyone in line, both physically and metaphorically.
The Action Office
Perhaps one of the greatest stories of good intentions turning sour was the case of Robert Propst. The former professor of fine arts was hired directly by furniture manufacturer Herman Milller’s founder D.J. Depree to find new and innovative ways to grow the company.
He dove into his work and observed employees as they worked, conducted interviews, and consulted a range of experts including psychologists, architects and mathematicians. After extensive analysis of his research, Propst declared:
“Today’s office is a wasteland. It saps vitality, blocks talent, frustrates accomplishment. It is the daily scene of unfulfilled intentions and failed effort.”
In Propst’s mind, the whole office concept was in dire need of a revamp. He was looking to provide a way to provide workers with a working environment that minimised distractions, offered privacy and gave employees some control over the way in which they worked.

His solution was the first modular “workplace solution”. Called the “Action Office”. Featured a huge desk, filing system, ergonomic seating, standing desks and space to spread out work and keep it top of mind. Work was becoming increasingly complex and his research pointed to a better way of working. But there was just one problem, you needed businesses on board.
Released in 1964, the initial, future looking Action Office, a concept perhaps too early for its time, failed horribly. Whilst many employers were beginning to realising the increasing need to separate employees, the amount of room needed, the difficult assembly and the high cost of the items made Action Office a complete non-starter.
It seems that businesses just were not ready for Propst’s evidence-based insights and the significant extra costs it would incur.
Commercial compromises leads to the cubicle
With the commercial failure of Action Office, Propst slinked back to the drawing board, taking on feedback to develop modified version of his system, the cheaper, less futuristic Action Office 2. His new design was what we now know as the cubicle.
Throwing his data-driven insights to the side, along with the increased space, a variety of work surfaces and employee driven customisation. In its place was a simple, single easy to assemble a partition based system that was a fraction of the cost of traditional private offices and permanent partitions.
It was a runaway success, generating $25 million in sales in the first two years. Competitors noticed and as clones began to multiply, the cubicle era was born. But whilst the designers had originally envisioned a flexible, multi-functional office that enhanced productivity, the reality was something altogether different.
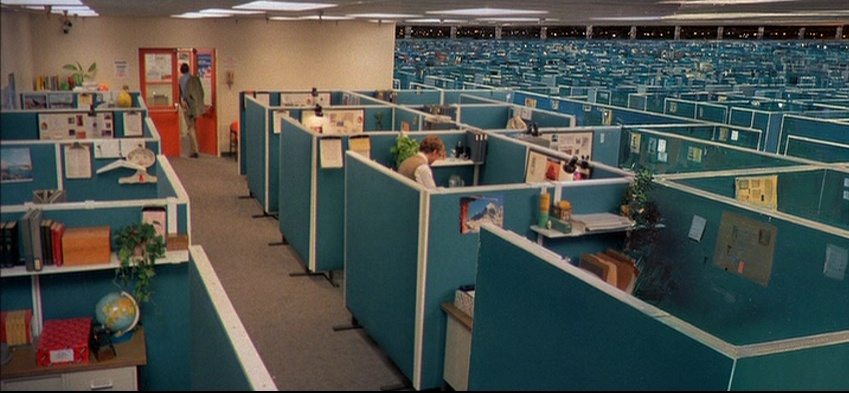
Propst former boss who had been removed from the project after the first failure was scathing:
“One does not have to be an especially perceptive critic to realise that AO-II is definitely not a system which produces an environment gratifying for people in general. But it is admirable for planners looking for ways of cramming in a maximum number of bodies, for “employees” (as against individuals), for “personnel,” corporate zombies, the walking dead, the silent majority. A large market.”
The box becomes a prison
The criticism may have fallen on deaf ears as the money continued to roll in at Herman Miller, and other furniture manufacturers who quickly copied the vertical partition design. But by the 1990’s, workers had begun to loathe the cubicle.
After years of being stuffed into the rabbit warrens of impersonal cubicles with no communal space, workers were feeling the impact of isolation. Movies such as Office Space and Clockwatchers reflected the dissatisfaction and frustration that employees felt working in these confined spaces.
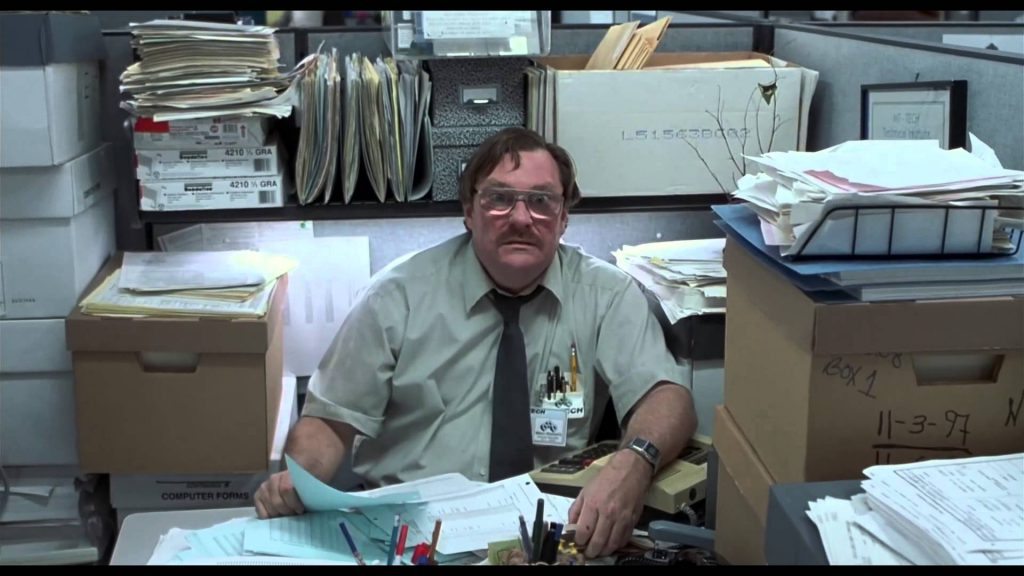
By 2010, nearly 70% of American offices used cubicle panels, and the average space allotted to a worker was shrinking, with studies showing that the whilst the cubicle system may have prevented eye contact, the close proximity of workers and poor sound absorption on early partition systems meant that they could often easily hear their co-workers without seeing them, creating even more of a distraction than a co-worker in full view.
Studies showed that working in a cubicle, being subject to constant disruption, high noise levels and a lack of true personal space was both mentally draining, stressful and physiologically harmful.
Meanwhile, Propst began to express bitterness over his influence on the modern corporate landscape, comparing it to “monolithic insanity” just 3 years before his death.
“Not all organisations are intelligent and progressive,” he said in 1998. “Lots are run by crass people who can take the same kind of equipment and create hellholes. They make little bitty cubicles and stuff people in them. Barren, rat-hole places.”
But replacing the cubicle with something else presented a significant challenge. Private offices took up a lot of space and often isolated upper management who were the ones who needed to keep a finger on the pulse of the organisation. And many innovative businesses realised that in an environment where innovation was the key to success, isolating people was not the answer.
Tear down those walls – open plan rises again.
Starting in the tech and creative industries businesses started looking for another approach, one that harked back to the days of the bullpen, but this time with a softer touch, pod based design where workers could sit in groups facing each other, rather than the uniform rows of the bullpen.
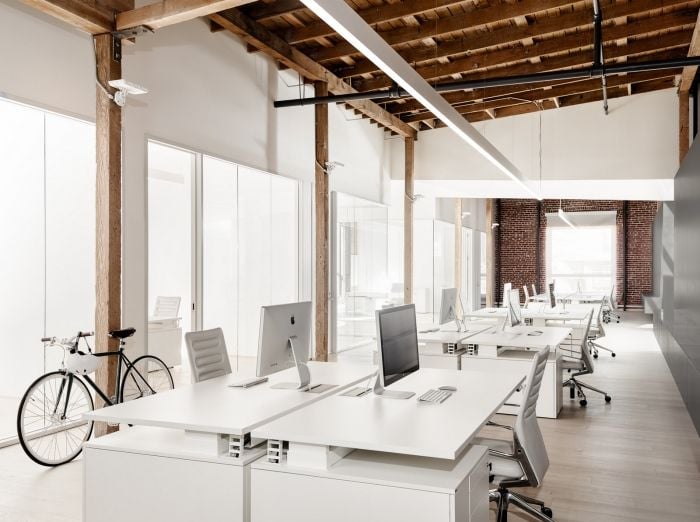
The second wave of the open-office was born, with open plan offices and low or no partitions with everyone offered the same amount of space, regardless of rank. This new wave open plan design focused around pods and open benches were designed to improve face to face communication and improve collaboration and teamwork.
But yet again, for many companies, this was less about improving workers welfare and more about fitting more workers into smaller office spaces. The average 6” X 6” cubicle was suddenly a 6” x 2” workstation.

Not everyone was happy with the new trend. The same problems that inspired Probst to invent the Action office returned. Overheard conversations, a lack of privacy and lots of visual distraction caused a chorus of disdain and even quashed the collaboration it was attempting to promote.
Management professor Anne-Laure Fayard noted in an interview with the New York Times:
“Many studies show that people have shorter and more superficial conversations in open offices because they’re self-conscious about being overheard.”
The popularity of pods with a computer screen with their work open to anyone who might pass by and the modern, open plan office often left worker feeling tense and unable to concentrate.
Studies have shown that humans have a deep-seated desire for refuge and prospect, such as sitting in a cave looking out at a vista. But when our backs are exposed anxiety rises as we anticipate potential threats sneaking up behind us, especially when we are trying to focus on work needing solo concentration. It’s not just the Mafia who prefer their backs to the wall.
Anxiety is was rising and the lack of concentration was eating into productivity and employee satisfaction for many organisations.
A business conundrum: tech companies lead the way
Private offices isolate, open spaces are distracting and endless cubicles are depressing. Smart, innovative companies started asking, is there a better way?
Smart organisations, Google and Facebook, flushed with cash and a strong desire to test new ideas began exploring what would make a better, more innovative, and ultimately more productive environment that increased profits.
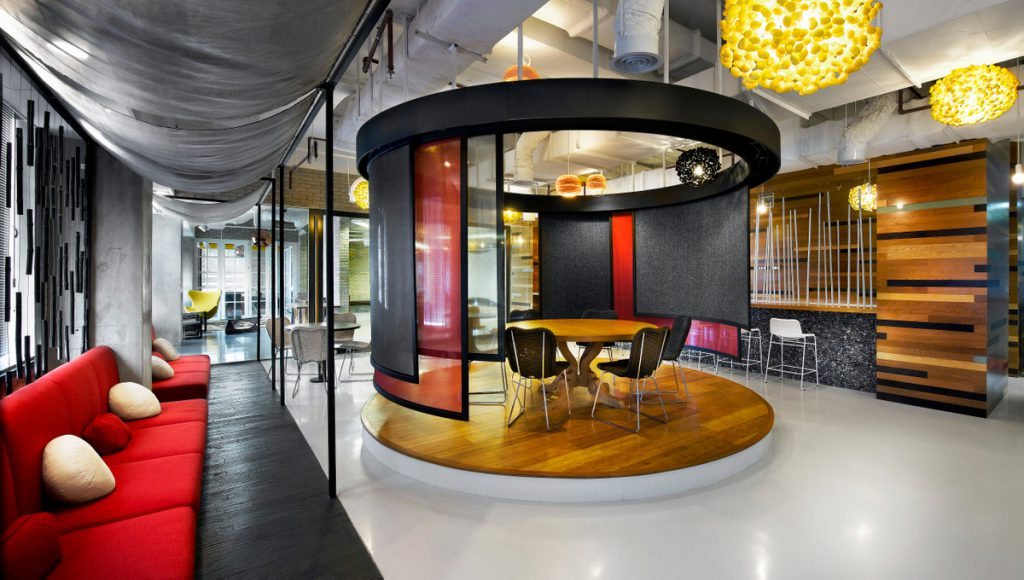
Are there were a number of things that seemed to help.
A 2003 study showed that call centre workers with a window seat were up to $3000 more productive per year. Windowless rooms caused an imbalance in the bodies physiology with a 2013 study showing employees in offices with windows sleep an average of forty-six minutes more per night than those labouring in windowless rooms, and had overall better health and concentration because of it. Even the mere presence of plants in the office increased performance on tasks requiring concentration.
But perhaps the biggest takeaway from growing body of evidence linking human psychology and our work environment was to create task appropriate work zones that reflected our primal, evolutionary needs and responses and the mindset needed to perform.
Different Spaces for different Modes of work
We have come a long way from the bullpen, and whilst most businesses still rely on some form of cubicle design, many others have become cramped and distracting open plan offices.
Psychologists and innovative business have begun to realise that the key is to build workplaces with a number of different spaces to support the differing needs of certain tasks. If a task requires concentration, a safe comforting area with little distractions will be the most efficient. If collaboration and innovation are key, an open plan workspace in close proximity to others would be ideal. Workers also need access to a range of formal and informal meeting spaces.
Without communal spaces, the quality of employee relationships plummets, with some Gallup research showing that organisations who fail to provide informal gathering spaces for their employees have half the number of employees with a best friend at work vs those workplaces that provide informal gathering areas.
Often this oversight happens in workspaces that spend lots of money and effort on team-building days, but with no easy way to nurture these relationships, they fall by the wayside as workers retreat into their cubicles or isolate themselves with headphones.
The Smart Flex Office
Having multiple spaces for different kinds of work may be an easy task for companies like Google that have the privilege of being able to design their offices from scratch.
But for many small to medium businesses with constantly changing workforces, the expense and space requirements of an optimal working environment can be a challenge.
Whilst almost all business can afford small things like plants and pictures of nature to reduce anxiety, finding the space to create separate zones for formal and informal meetings, collaboration zones and various levels of privacy simply isn’t possible.
At Portable Partitions we believe that every single business should have access to flexible and affordable office furniture that can support different modes of work in the same space.
Our modular partitions and moveable walls allow acoustically-dampened private work areas that can be transformed into open plan collaboration areas in seconds, using mobile walls and partitions an. With our Smart Flex Office partitioning system, any business can create private meeting rooms that turn into open communal areas in seconds. Workers can use mobile walls create private huddles for team-based focus work, or store the walls away for more open collaboration.
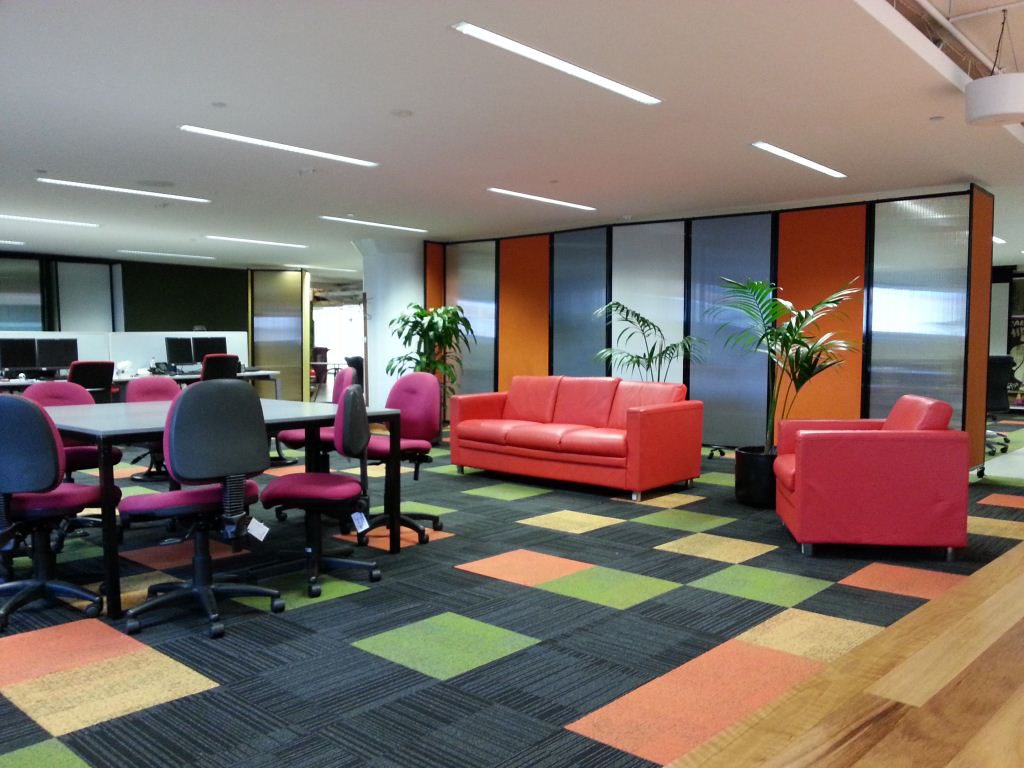
Combine this with the flexible Acoustic Panel workstation partitioning system, which allows tool-free reconfiguration at any time and the flexibility to provide the appropriate level of privacy for almost any desk, including workers who prefer to stand.
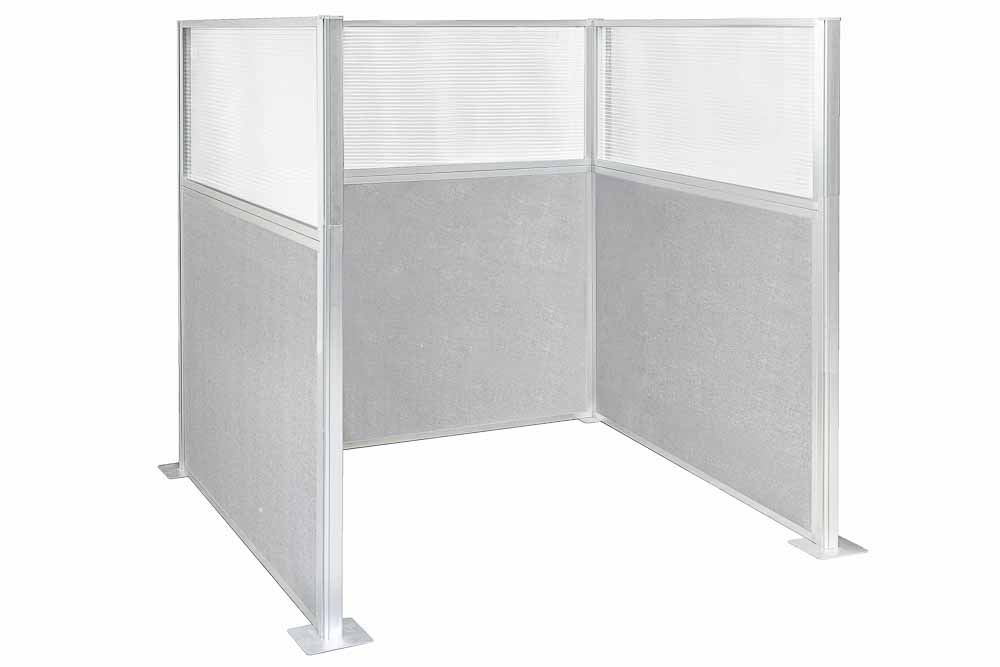
The best thing about the Smart Flex Office System from Portable Partitions is, unlike costly and time consuming fixed partitions, you can simply load these onto the back of a truck and take them to your next offices along with the rest of your office furniture.
You can be up and running the very next day. Smart Flex Office is the affordable office privacy system that is 100% portable and can grow with you.
But a Smart Flex Office is about more than just partitioning, it’s about using the latest psychological research and insight, combined with an understanding of your workers needs, to create an office environment that keeps workers happy, healthy and productive.
SMART FLEX OFFICE






