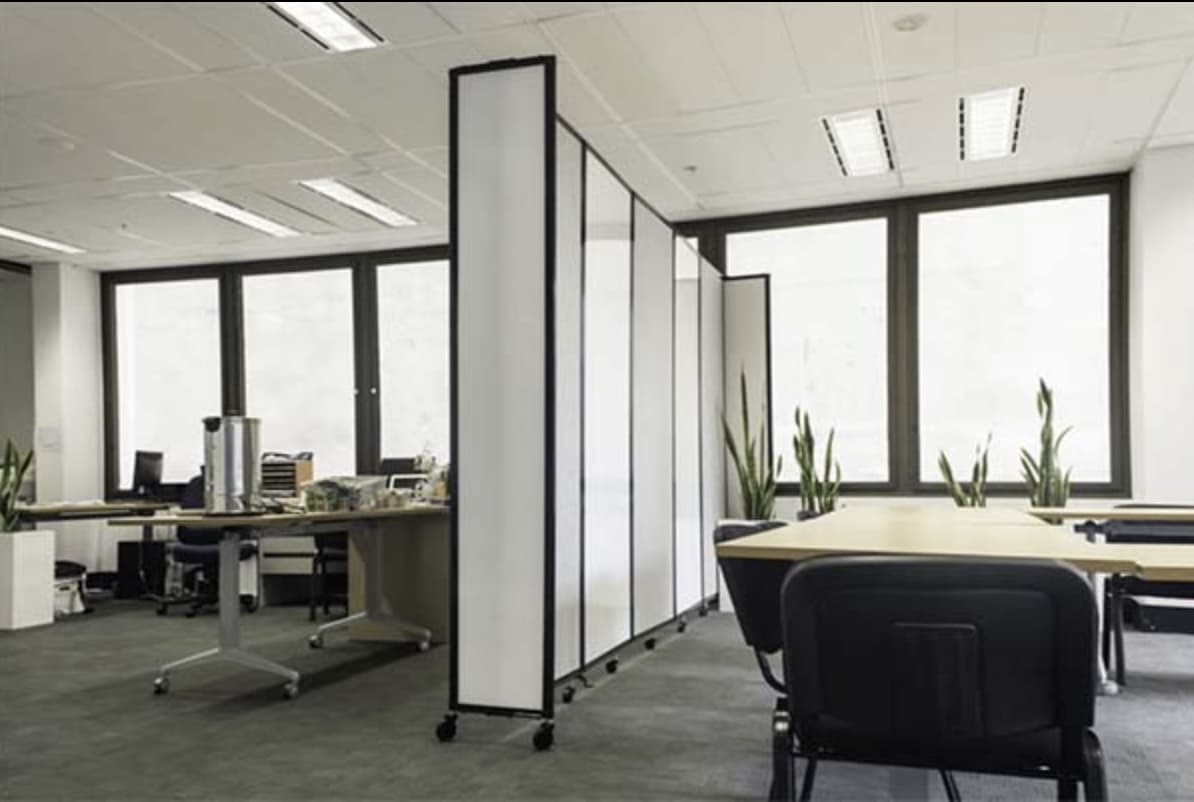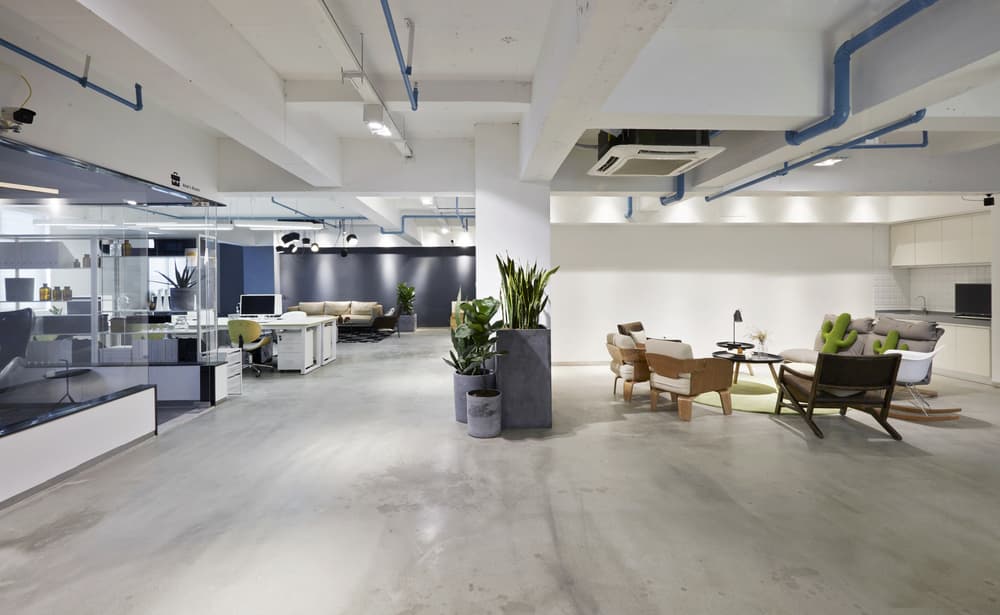Office Space Planning and Design: A Guide to Office Planning
Overview
Office space planning is the process of arranging your floor plan, furniture, decor, and other interior design elements with the goal of maximising space utility while supporting the productivity of your employees. If you don’t plan carefully, performance, results, and your profits could suffer.
Regardless of whether you rent or buy, the office represents a sizable cost for a company. That’s why space planning is so important for making sure you get the most use and value out of your office building.
After all, any vacant office space is a waste of space.
Today, we’ll be exploring some modern office design ideas for designing your new office and optimising it for success.
Corporate Office Space Planning
As the name would suggest, office space planning requires a lot of careful planning, starting with consideration of your core business needs.
Your office space strategy should be tailor-fit to the requirements, goals, activities, and projects of your employees, as well as a range of other factors, including your budget, the size of your building, and much more.
For example, if you are working with a small office layout and budget, your decisions won’t be the same as if you are planning the headquarter office of a massive company
With a properly considered and successfully implemented plan, a well-designed office space can offer a range of benefits, both to your business and to your employees. Here are just some of the benefits of office space planning:
Greater employee satisfaction, loyalty, and morale
Better staff wellbeing
Enhanced productivity in the office
Improved brand perception
Better safety and security
More efficient use of office spaces
A more cohesive and visually-appealing design
Greater ability to retain staff and attract top talent
Improved energy efficiency
A more future-proof and flexible office
Better collaboration

Good Design Can Improve Staff Happiness, Wellbeing, and Performance

Office Planning Guidelines
Appropriate space planning is more than just ‘nice to have’. It’s a legal requirement for businesses to provide a workplace where employees can safely carry out their work. Fair Work Australia has provided the code of practice on managing the work environment and facilities, which is an approved code under section 274 of the Work Health and Safety Act.
When it comes to planning your office space, the code outlines the obligations of businesses to, where reasonably practicable:
Ensure office layout, lighting, and ventilation allows workers to carry out their work free of risks to health and safety
Provide adequate facilities in the office, including toilets, drinking water, washing, and eating facilities
Design office floor plans that allow persons to safely enter, exit, and move around the office, both under normal work conditions and in an emergency
Provide work spaces with enough room for work to be safely carried out
Ensure floors and other surfaces in the office are safe and won’t cause trips or slips
Provide adequate lighting that won’t disrupt work, movement, or evacuation in the event of an emergency
Prepare emergency plans
Adequately ventilate the office space to eliminate associated risks to health and safety
Design for Safety in the Office

Office Space Planning Checklist
Planning your office space design in-line with the code of practice and the unique needs and requirements of your business can be difficult. Our space planning checklist is here to help you design your office space so you can be confident that your building is set up for success, safety, and employee comfort:
Entry and exit: Entries and exits to the building should be slip-resistant under wet and dry conditions. Walkways should be at least 600mm wide, adequately lit and marked, and free of obstructions.
Neat and tidy: The workplace must be kept tidy in order to minimise the risk of injuries due to trips and slips. Spills should be immediately cleaned up, walkways should be clear of obstructions, and adequate storage should be provided for work materials when not in use.
Layout: It should be easy for employees to move about the office space quickly and freely. Walkways should be large enough to facilitate movement without obstructions hampering the flow of foot traffic or leading to bottlenecks.
Office Space: How much room you should provide between furniture, walkways, fixtures, and fittings will depend on the nature of the work performed. Consider factors such as the physical actions needed to complete each project or task, how much movement is required at work, whether tasks will be performed from a sitting or standing position, and the type of equipment that will need to be handled or worn to perform the work.
Floors: Appropriate floor surfaces will be dependent on the type of work being carried out. For example, if there’s a high likelihood of spills, carpet would not be a suitable option as it’s difficult to clean and tends to collect contaminants. In a traditional corporate office, however, carpet is usually safe, except around ‘wet’ areas such as kitchens or bathrooms.
Noise: Managing noise in the office is another essential consideration for space planning. Too much noise can be more than just annoying and distracting, it can be hazardous to your employees. Safe Work Australia says that workers must not be exposed to over 85 decibels over eight hours. Lighting: Sufficient lighting must be supplied in the office space – whether from natural or artificial sources – so employees can perform tasks without needing to adopt an awkward posture or strain their eyes to see.
Preparation is Key: Map Out Your Optimal Floor Plan

Your Office Space Strategy: Open Plan Office vs Closed Office Design
One question that often comes up in the space planning process is whether you should choose an open plan office or a closed office plan. It’s a fair question, as each layout comes with its own pros and cons.
Choosing the right fit for your business will come down to what you need from your design.
Open Plan Office Design: Pros and Cons
Better communication in the office
Greater ability to collaborate
More efficient use of the layout
Fosters a culture of teamwork
Enhanced flexibility and adaptability
Typically more cost effective, as more resources and furniture can be shared
However…
Open spaces tend to be noisier and more distracting
The design lacks privacy, which can leave teams feeling stressed and uncomfortable
There’s few (if any) spaces for focused private work, meaning the quality of independent tasks can suffer
There Are Numerous Pros and Cons to Open Space Planning

Closed Space Plan: Pros and Cons
Fewer distractions in the office
Less office noise
Enhanced ability to focus on independent tasks
Greater privacy
More organised floor plans
Clear office hierarchy – which can act as incentive to move up through the ranks
However…
Closed office designs can be more isolating
The plan may waste more floor space
More rigid design leaves less room for change or adaptation
Can foster an ‘us’ vs ‘them’ culture in the office
The layout can be more costly to fit and install
Remember, the perfect fit for one business may not necessarily be the perfect solution for another. Ultimately, your plans need to fit your unique situation.
There Are Both Positives and Negatives to an Enclosed Design

Cubicle Arrangements for Office Spaces
Dominating corporate buildings since the 80s, cubicles are a fantastic space planning office solution that offers many of the benefits of both an open and closed design. Allowing you to make excellent use of available spaces, cubicles also provide your people with a private workplace where they can focus on their tasks in comfort. Typically featuring a network of three-walled partitions, the layout also promotes a little more connection and collaboration between staff.
There are many high-quality, lightweight, and modular products on the market, so office cubicle space planning can be a surprisingly cost-effective, versatile, and highly customisable solution!
Cubicles Can Give You the Best of Both Worlds!

Furniture Arrangement Planning in Your Office Space
An important thing to consider when planning office space is how you’re going to arrange your furniture. Space planning means ensuring that your furniture doesn’t hamper movement, cause bottlenecks, or force your people to work in unsafe positions.
Whether it’s a desk, a chair, a couch, or a storage solution, the positioning of your furniture needs to be approached with care:
Measure the office to get a clear idea of how much room is available
Don’t buy furniture that’s too big, but make sure it’s large enough to support all expected tasks
Map out your layout before arranging furniture to make sure it will fit
Avoid placing furniture in walkways or high-traffic areas
Use furniture as ‘space definers’ to help direct the flow of traffic and guide people through the workplace
Building Flexibility Into Your Design
Rather than fitting out your workplace with fixed furniture, why not elect for something a little more versatile? Flexible furniture can give you greater freedom to customise your design.
Not only do these solutions allow your teams a little more autonomy over how and where they work, they also enable you to transform your office in moments according to your needs. For example, if your office consists primarily of mobile elements such as rolling chairs, tables, whiteboards, and portable partitions, you can easily clear a spot in the centre of the office to create a temporary meeting area without ever having to install a dedicated meeting room.
Mobile chairs and partitions also give you the freedom to temporarily create quiet workspaces, collaborative work areas, or breakout spaces, which can then be packed down in moments when not in use.
Building flexibility into your design is also a fabulous option for keeping your business agile and ready to adapt to anything.
Maximise Space Efficiency with Mobile Partitions

The Space Planning Process: How to Plan Office Space Effectively
Ready to get started on your new office design? Here are some quick tips on what you need to do to ensure you’re offering the best working environment for all.
Speak to your staff about what they want and need
Read up on the Safe Work code of conduct so you’re familiar with the requirements and your obligations
Measure your office from every angle so you know how much room you’ve got to work with
Map out the flow of movement and establish a floor plan that best facilitates this
Select furniture that will fit into the room without blocking walkways or causing bottlenecks
Ensure your office interior is well lit to prevent eye strain and discomfort
Utilise soft furniture, acoustic panels, and other sound-absorbing surfaces to manage acoustics and limit noise distraction
Build flexibility into your design with rolling chairs, adjustable tables, and mobile partitions which allow you to customise and adapt according to your needs
Always keep an eye out for more ways to improve your design
Once you’ve planned your office space make sure to read our Modern Office Interior Design Concepts guide to get inspiration for your next project.
Optimise Your Office for Success






