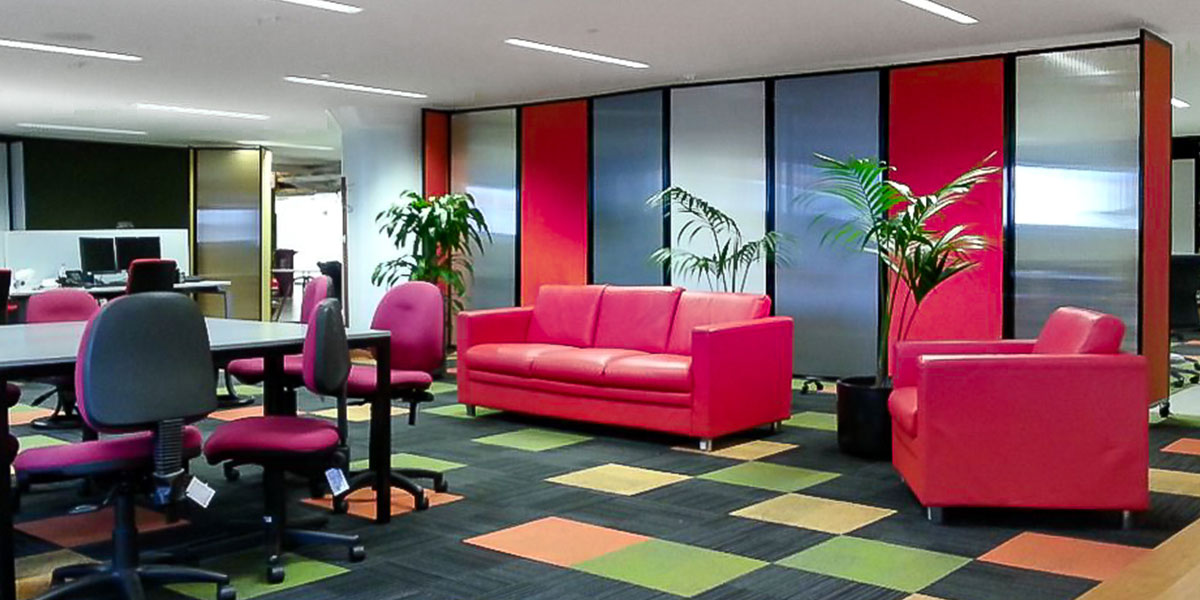Most office staff spend at least 40 hours a week in an office environment. And with studies finding that your office layout can affect mood, productivity and the mental wellbeing of your staff, the need to optimise your office space cannot be overstated.
In fact, proper office space planning and utilisation could mean the difference between a productive and inspired team that drives innovation and success, and an unhappy team that struggles to even focus on their latest projects.
Here’s how you can optimise your space and arrange your office layout to create a greater company environment that improves comfort in the workplace, enhances the employee experience, and promotes a happier, healthier and more productive company culture.
Plan the design of your office space
How you choose to design your office will depend on what you need from your space, how much room is available to you, and how many people you employ at your business.
No matter what your current space looks like, the very first step to successful office space utilisation is planning your design. Start by deciding what you actually need from your space. Do you need flexible offices that can be arranged and rearranged in moments? Do you require conference rooms or office cubicles? Perhaps you’re simply looking to control sound and reverberation within the work environment.
The next step is to determine how much space is available to you.
Time spent now on measuring and planning out your office design is time and money saved on inadequate solutions that don’t suit your needs. Measure twice, cut once, as they say!
Don’t forget, the way you plan your office layout can have a serious impact on how your employees work and how they interact with one another. For example, setting up a large common area may create a stronger team environment that encourages friendships, collaboration, and open communication.
Remember to pay attention to interior design at this point. How you choose to design your office space will influence the furniture, colours and styles you should be looking at purchasing. It’s best to decide on interior design early so that you can create a cohesive style and aesthetically pleasing office space for all.
Enhance natural light
Natural light can have a big impact on quality of life for your employees. In fact, sunlight and window exposure has been linked to health and mood, and workplace productivity. That means, when you offer appropriate lighting in the room, everybody wins!
To optimise your office space, avoid placing any large barriers, such as walls, partitions, plants or furniture in the way of natural light sources such as windows.
Strategically placing mirrors within your office is also a great way of enhancing the lighting. But take care to place these mirrors where they’re not going to reflect sun directly into your employees’ eyes. You’re trying to brighten up their day, not blind them! Keep an eye on your mirrors for the first few days to ensure that they don’t dazzle any staff as the sun makes its way across the sky throughout the day.
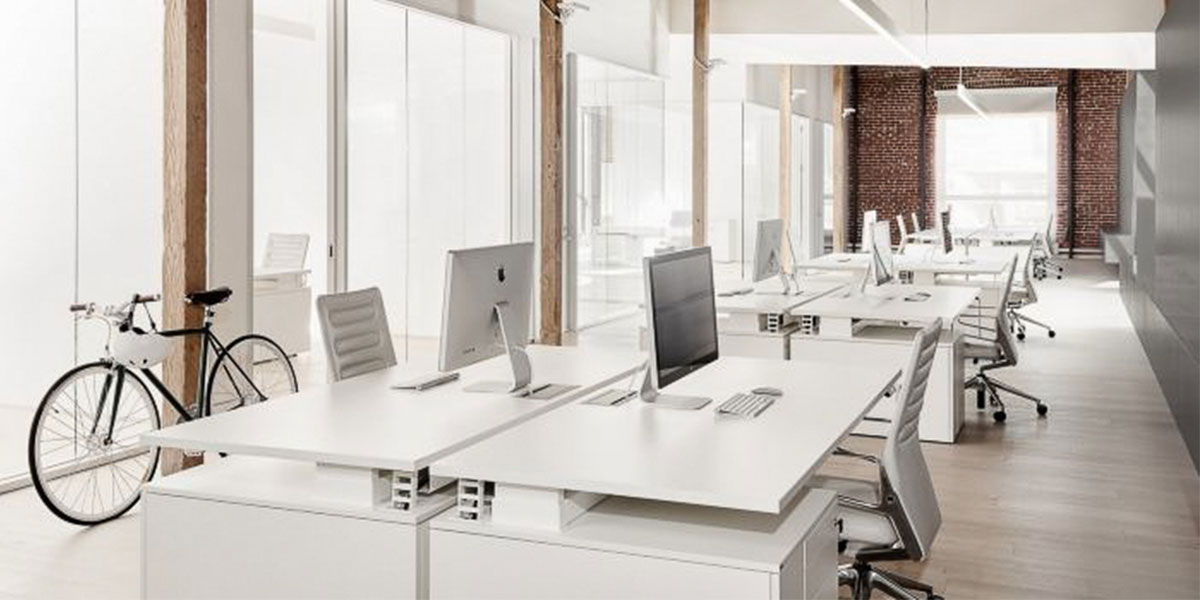
Control office noise
From whispered voices and the clack of a keyboard, to the distracting sound of phone calls, even regular office noise can overwhelm employees and impact productivity. That’s why it’s important to provide your staff with an environment where they can focus on their work without the constant stress of office noise.
Different employees will have different tolerance levels for workplace noise, but when an important project needs to be completed, offering a staff member their own space where they can focus can really help them meet those all-important deadlines.
There are many options when it comes to noise reduction in the office, but a good start is installing acoustic fabric panels. Mounted to the wall or roof and designed to absorb sound, fabric panels won’t necessarily block any noise, but they do help to absorb sound and reduce reverberation by minimising bare walls and exposed hard surfaces.
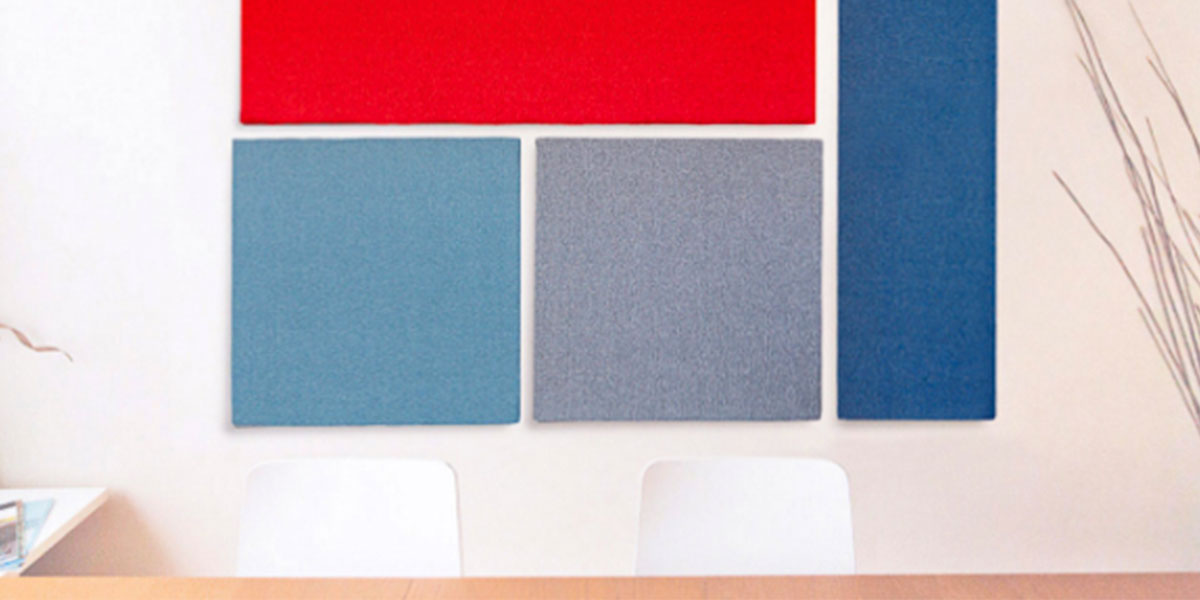
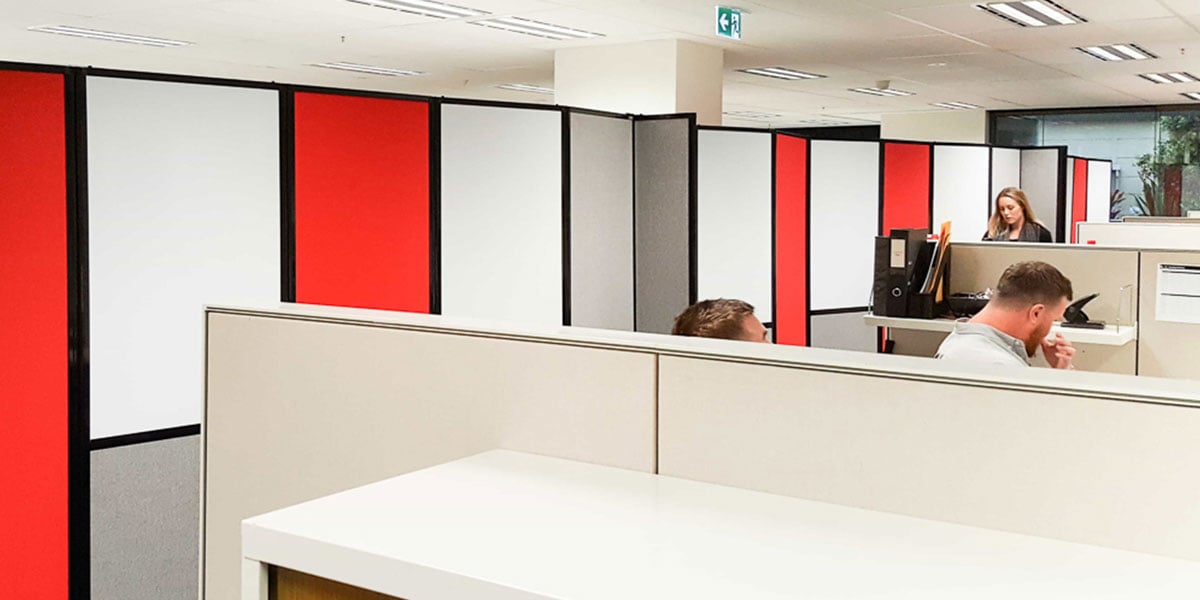
At the same time, installing office partitions, such as double-glazed glass or polycarbonate room dividers can help to reflect sound, preventing both internal and external noise from making its way to the other side of the partition. This means you can provide employees with greater privacy and quiet spaces to minimise distractions and maximise efficiency.
Furnish your space with comfortable office furniture
Uncomfortable furniture can be a frustrating distraction which can impact employee efficiency and workplace happiness.
By providing your employees with comfortable furniture, you’re not only helping them to focus on their work, you’re also showing them that their comfort matters to you. And an employee who feels valued and respected is more likely to want to do their best work for you.
When purchasing your office furniture, try to find furniture that offers lumbar support and is specifically designed for long periods of sitting.
Sit-stand workstations are also an excellent option. Designed to be configured for both sitting and standing computer work, these workstations are made to encourage movement and support overall health and wellbeing for office workers.
Don’t forget, your choice of furniture can also help to dampen sound within the office. Try to purchase fabric furniture to reduce the amount of hard surfaces in your space.
Bring a bit of natural beauty to the office
From improved air quality to reduced stress and anxiety, there are many benefits to keeping live plants in the office.
Adding a bit of greenery to your space is not only a fantastic way of bringing your office to life, it can also benefit the health and wellbeing of your staff. Studies have found that keeping plants in the workplace can reduce illness and minimise staff absences.
Plants also serve other practical roles within the office, including acting as attractive visual barriers between workstations, blocking unsightly cables and cords, and even offering some sound-dampening properties.
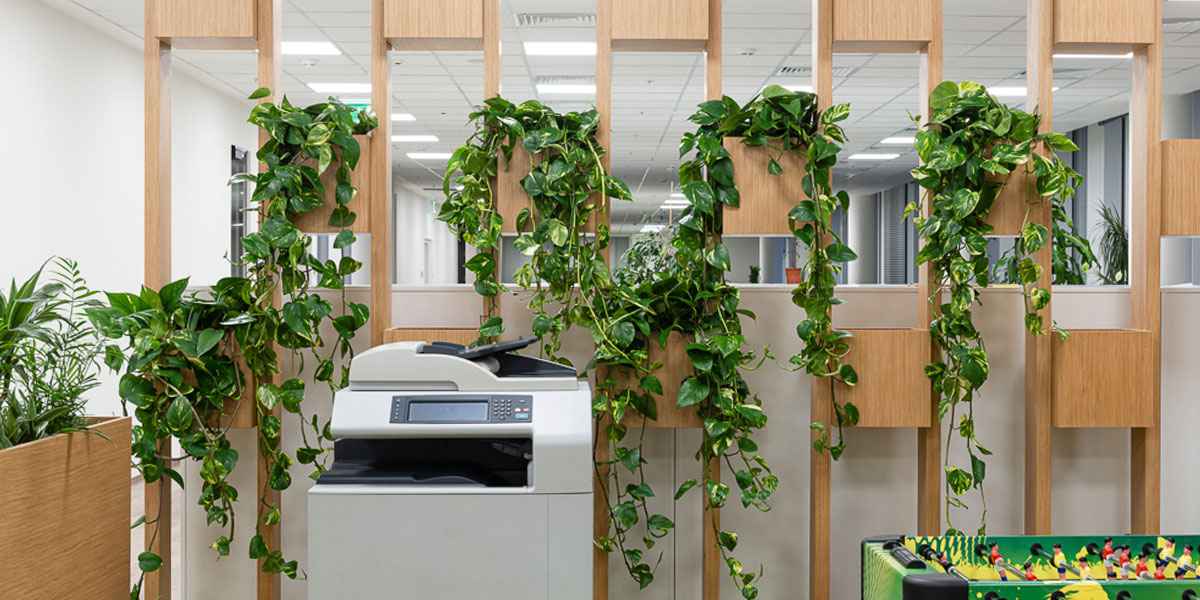
Create an agile office space
Designing an agile office space is an excellent method of optimising your office for maximum efficiency.
If your space needs to be used for a variety of tasks, or you employ a fluctuating staff count, committing to any single configuration or office layout can seriously restrict the functionality of the room. By installing more flexible solutions, such as office dividers, you can set up temporary conference rooms and private work areas in moments, and then neatly pack them away again for future use.
From freestanding walls to smaller acoustic privacy screens, office partitions can be configured in moments or even slid between employee desks without sacrificing your free space in the long-term. Portable screens and partitions are a particularly versatile and cost-effective solution for open plan offices.
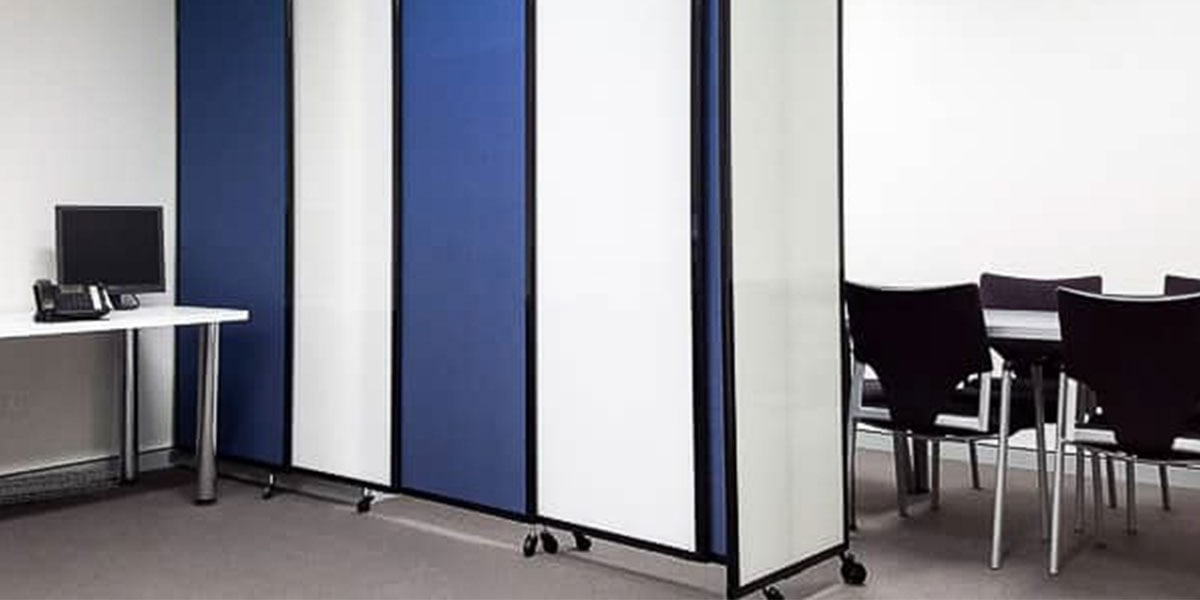
Include your employees in the planning process
No one knows what your employees need better than your employees themselves.
That’s why including them in the planning process is a great way of ensuring that everyone is happy with your new office space design. While you can expect that every employee is going to have their own personal preferences and ideas for what they need from the company space, it’s a good idea to try to accommodate as many of these needs and desires as possible. This can help to enhance satisfaction in the workplace and leave your employees feeling ‘heard’.
Happy employees tend to be more productive employees, and listening to their needs is a great way of retaining staff in the long-term.
Consider writing a list of ‘wants’ and ‘needs’ to ensure that you tick off as many requests as possible.
Maintain a comfortable office temperature
Staff working in an office that’s too hot or too cold are likely to find it difficult to focus on their work. That’s why maintaining a comfortable temperature is vital to supporting employee productivity.
Make sure to install adequate heating and cooling systems in the building to ensure that your employees are kept warm in winter, cool in summer, and working efficiently all year round. Companies that show they value staff comfort are much more likely to retain employees and create a team of happier and more satisfied workers.
How much office space do you need?
There’s no ‘one size fits all’ answer to this question as it depends on how many employees your business has and what your company actually does.
However, on average, around 12-14 sqm per person is considered reasonable for standard offices. But this may not be adequate for a company that offers professional services, such as accounting or law firms. Businesses that specialise in such services often require more space and greater privacy, and therefore may need between 14-20 sqm of space per person.
If you’re operating your business from a smaller office space, offering adequate room for your employees may take a little more care and organisation.
With the use of cubicles or sliding partitions between desks, for example, you can enhance privacy for employees, maximise space, and yet never have to permanently commit to any office arrangement. This allows you to make the most of your space, even in a small office.
Keep it clean
Maintaining a clean, safe, and hygienic workplace has been linked to greater employee satisfaction, better overall wellbeing, and improved mental health in the office.
In addition to this, a clean office environment can encourage staff to take greater pride in their own work, while also creating a culture where staff feel responsible for maintaining the cleanliness and tidiness of their workspace.
Make sure that your company is vacuuming their offices regularly, that all facilities are kept clean and hygienic, and that plenty of bins are provided to help staff dispose of waste appropriately. By putting in the effort to keep your workplace clean, you may find that employees begin to take better care of their desks and everyday facilities as well!
Need help optimising your office space?
From enhancing privacy at desks to creating entire temporary rooms, our range of portable partitions are designed to offer a cost-effective solution that helps companies maximise their workspace without compromising their ability to change and adapt in the future.
Giving you greater control over your office layout, our partitions can help to optimise your space for greater employee comfort and productivity.
Take a look at our range of partitioning solutions to see how you can utilise your space to maximum effect.






