Classroom Design: Ideas, Research & Layouts
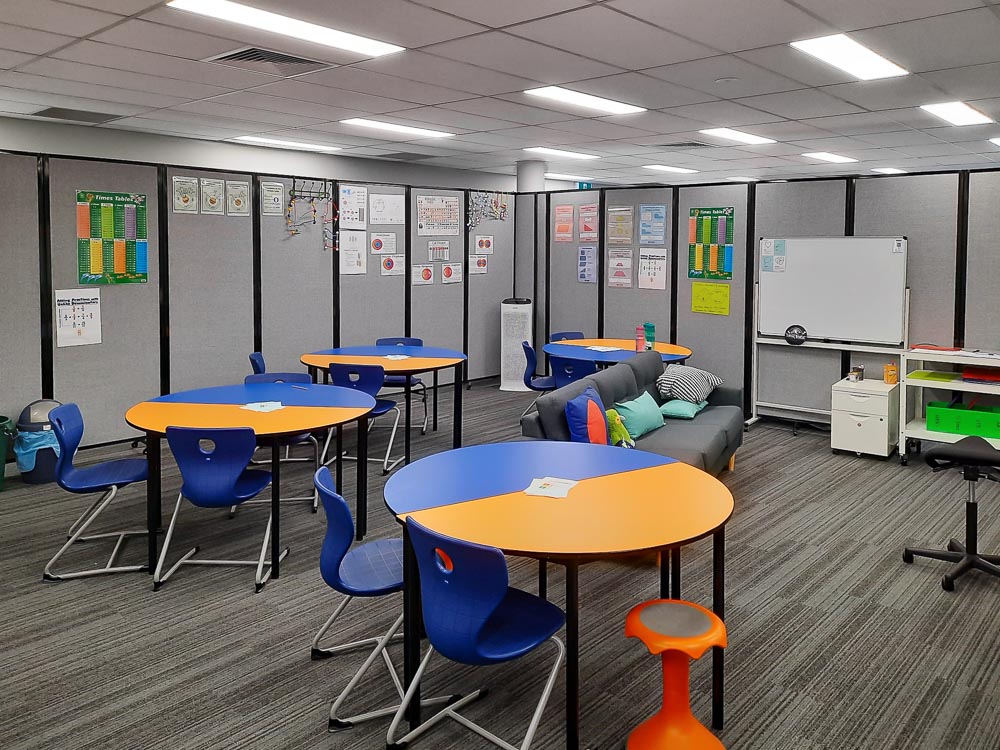
Classroom design has the ability to help – or hinder – your students’ ability to learn, focus, and collaborate.
Explore our practical guide for designing classrooms that maximise student achievement. Here you’ll learn everything you need to know about how to design your classroom, from the importance of classroom design and how it influences behaviour, to mapping out a classroom floor plan using the best classroom designer tools on the market.
Table of Contents
A Guide to Classroom Design: Ideas, Research, Layouts & Upgrades
- What is Classroom Design?
- Classroom Design Insights
- The Importance of Classroom Design
3.1 Classroom Design and How it Influences Behaviour
3.2 Impact of Classroom Design on Learning and Achievement - What Physical Factors Make the Ideal Classroom Design?
4.1 Naturalness
4.2 Individualisation
4.3 Stimulation - Classroom Layout: Finding the Best Classroom Design for Learning
5.1 Classroom Design Software
5.2 Classroom Seating Arrangements - Classroom Design Tips
- Plan, Test, and Improve
- Additional Classroom Design Resources
What is Classroom Design?
Classroom design is the process of planning, organising, and building an environment that maximises student achievement. Effective classroom design incorporates a range of different physical elements, including classroom layout, seating arrangements, lighting, acoustics, furniture, and colour, to ensure the best learning environment for your students.
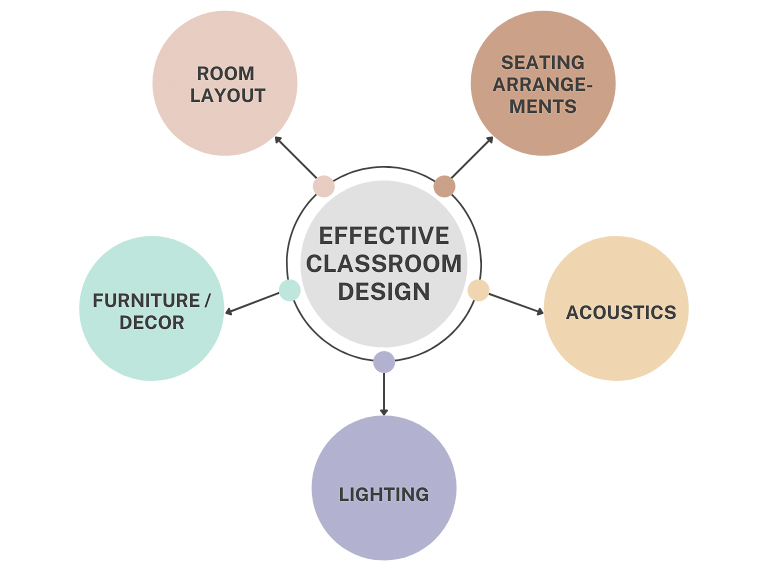
As you read through this guide, it’s important to note that the ideal classroom design will vary for everyone, and what works for one teacher may not necessarily work for another.
While some teachers may find their students thrive in a traditional classroom design, others may benefit from a more flexible approach that empowers students to decide how and where they learn.
The ideal high school classroom design will also be different from the best primary school classroom design or kindergarten classroom design.
To decide what works best when planning out your classroom layout, you’ll need to consider your own personal objectives and teaching style.
The Importance of Classroom Design
Much research has been conducted on the importance of classroom design on student learning. Evidence shows that physical design elements have the ability to influence student behaviour – for better or worse – which, in turn, affects learning, engagement, interaction, and concentration at school.
By designing a classroom space that’s optimised for student achievement, you can help students learn better, faster, and more readily than ever before
Classroom Design and How it Influences Behaviour
A responsive case study held at Iowa State University revealed how classroom design influences student behaviour. The case study explored the impact of a newly redesigned Active Learning Classroom (ALC) on students. The ALC utilised a number of design elements, including flexible furniture and portable whiteboards to promote a more active learning environment.
The study demonstrated the many ways in which the physical attributes of your classroom design plan can promote student engagement. Mobile chairs can be used to encourage movement and facilitate interpersonal communication and collaboration, while portable whiteboards can empower group work and rapid assessment of knowledge. Removal of spatial barriers between teachers and students can also help promote a greater sense of connection between teachers and pupils, while a more flexible space makes classrooms highly adaptable to a variety of instructional strategies and approaches.
All of these changes can be made at minimal cost, proving that you really can design a classroom that maximises student achievement without digging too deeply into the school budget.
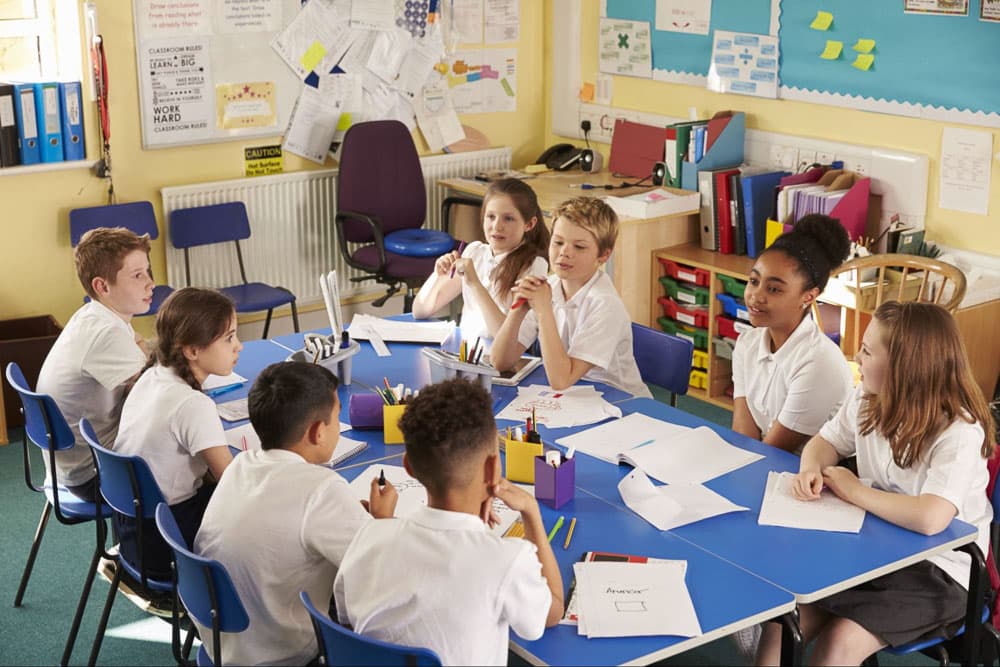
How Does Classroom Design Affect Learning and Achievement?
The Clever Classrooms report explored the impact of classroom design on learning and achievement. The report, which was based on classroom design research conducted by the HEAD Project (Holistic Evidence and Design), found that the physical characteristics of a classroom could explain roughly 16% of the variation in learning progress within primary schools over the course of a year. In fact, the report found that a well-designed primary school could boost academic performance and maximise student achievement in reading, writing, and maths.
Interestingly, results from the study found that whole-of-school design was much less important than the design of individual classrooms. This is good news for teachers as it means smaller changes, such as the layout of the room, can be employed to much greater effect – and at significantly less cost – than sweeping, school-wide refurbishments.
What Physical Factors Make the Ideal Classroom Design?
So what is the ‘ideal classroom’ design? The answer will vary greatly depending on your teaching style, the age of your students, and even the subjects you’re teaching, so you’ll need to consider your own goals and teaching philosophies prior to designing a classroom floor plan. The perfect art room, for example, is unlikely to look the same as the perfect maths classroom design, as both rooms aim to achieve completely different goals.
There are, however, some important elements that are common to many classroom styles. The Clever Classrooms report has broken these elements into three primary groups:
Naturalness
Good natural light can help create a sense of physical and mental comfort which is conducive to student performance. An effective classroom design offers a large amount of natural light while cutting down on glare.
Good quality artificial light will also be required to supplement classroom illumination when natural light is insufficient or unavailable.
Light
Good natural light can help create a sense of physical and mental comfort which is conducive to student performance. An effective classroom design offers a large amount of natural light while cutting down on glare.
Good quality artificial light will also be required to supplement classroom illumination when natural light is insufficient or unavailable.
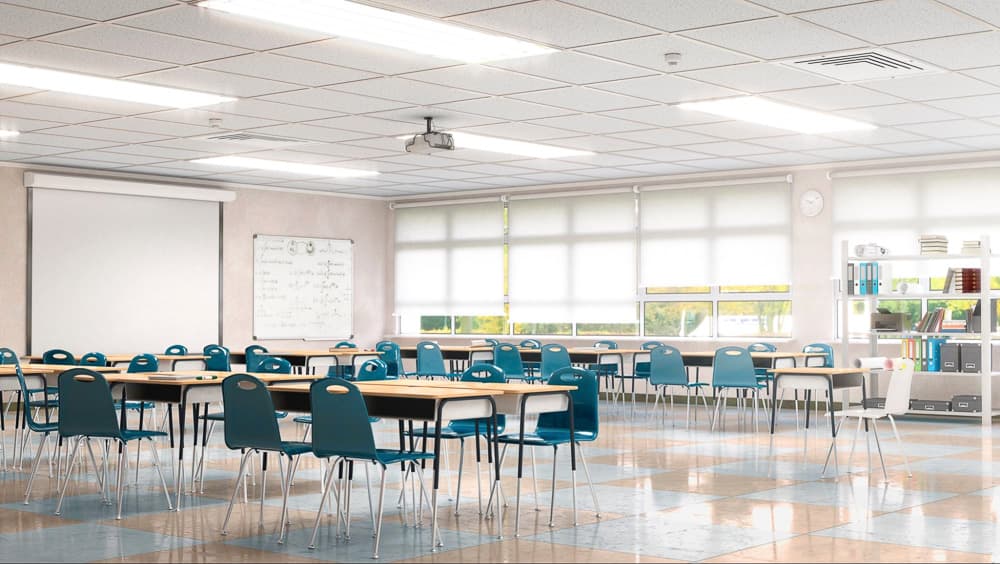
Air quality
Poor air quality and ventilation can be a big problem in the classroom. A good classroom design incorporates windows with generous opening sizes, multiple ventilation points, and large rooms to prevent carbon dioxide buildup and stale air.
Where natural ventilation is problematic, it’s best to design a classroom that incorporates mechanical ventilation to improve air quality.
Temperature
The discomfort caused by an increase in temperature and humidity can see student achievement and task-performance deteriorate as attention spans decrease. That’s why a cooler learning environment is best for supporting learning efficiency.
Good central heating control allows teachers to maintain an optimal temperature in the classroom. Temperature can also be controlled by ensuring windows aren’t directly facing the sun, or at least have some form of shading to prevent the temperature from rising to uncomfortable levels. This is particularly important throughout Australia’s harsh summer days.
Acoustics
Controlling both internal and external noise can help ensure students are able to focus on their work, while allowing teachers to be heard.
Situating rooms away from busy areas such as playgrounds and noisy roads is best, though buffers such as trees, shrubs, and other physical barriers can also be erected to help block external sources of sound.
Internally, the best classroom design utilises sound absorbing elements, such as carpet and soft furniture, to improve acoustics. Chairs should also be fitted with rubber feet to minimise scraping, while seating can be arranged in a way that brings students closer to the teacher.
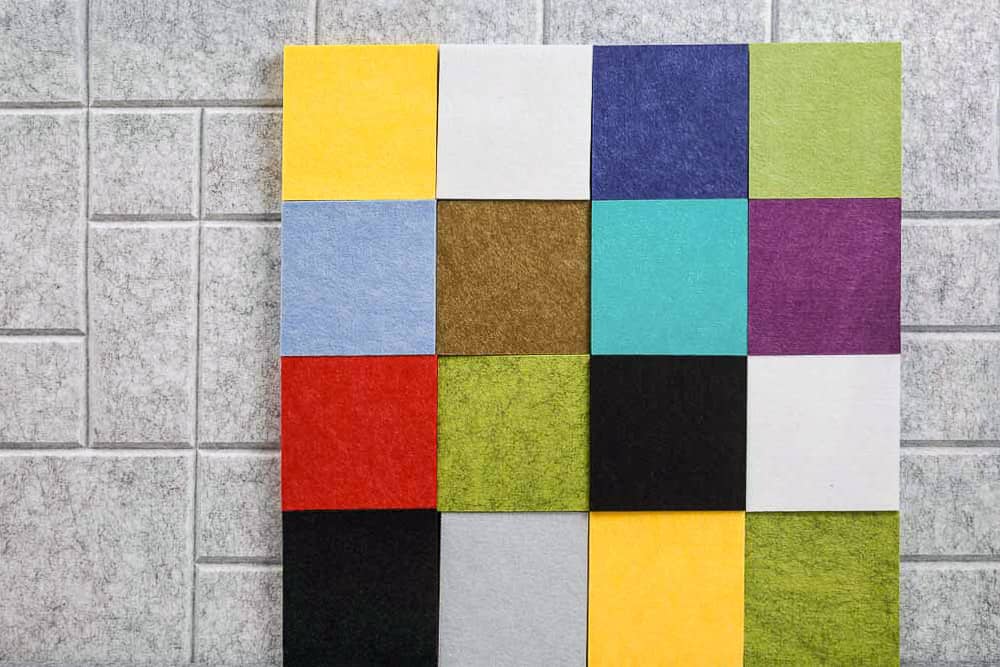
Link to nature
Research suggests that experiences of nature may offer profound benefits for students, potentially promoting social interaction, enhancing physical and cognitive development, encouraging imaginative play, and even stimulating empathy.
While there are still a lot of questions about the impact of nature on childhood development, offering students views of nature, as well as doors leading directly towards a play area are believed to have positive effects on children. Including natural elements in the classroom, such as plants and wooden furniture, may also improve learning and behaviour.
Individualisation
Individualisation accounts for roughly a quarter of classroom design’s impact on student learning and behaviour.
Flexibility
A flexible classroom offers opportunities for a range of different modes of learning. Long-term, a flexible classroom needs to accommodate changes in pedagogical goals, educational programs, and instructional strategies.
Methods of building flexibility into your classroom include creating clear breakout zones, offering good and accessible storage options that don’t take up useful learning space, as well as creating a varied floor plan for different activities, which is essential to younger pupils who need to engage in play-based learning.
Large wall areas can also be used to display information, presentations, and student work, turning your room into a teaching tool in its own right.
Ownership
Physiological and psychological research indicates that a personalised space is important to developing a sense of self-worth, as well as to the formation of an individual’s identity. It’s also argued that intimate and personalised spaces may be better for helping students absorb, memorise, and recall information.
To help your students identify with ‘their’ classroom, try to create a distinctive room design that enables pupils to feel a sense of ownership over the space. Methods include displaying student work, and including elements that are personalised by the students themselves, such as coat pegs, lockers, or drawers with their names on it.
Even choosing comfortable and interesting chairs and desks that are ergonomic to the student’s specific age and size can help promote a sense of ownership.
Connection
Connection involves pathways through the school environment which allow for safe and free movement.
Wide corridors can help prevent overcrowding, and can also be used as storage areas to free up space within the classroom. Large pictures on the walls, landmarks, and abundant daylight with plenty of outdoor views can also be beneficial to your students as they navigate their way through the school.
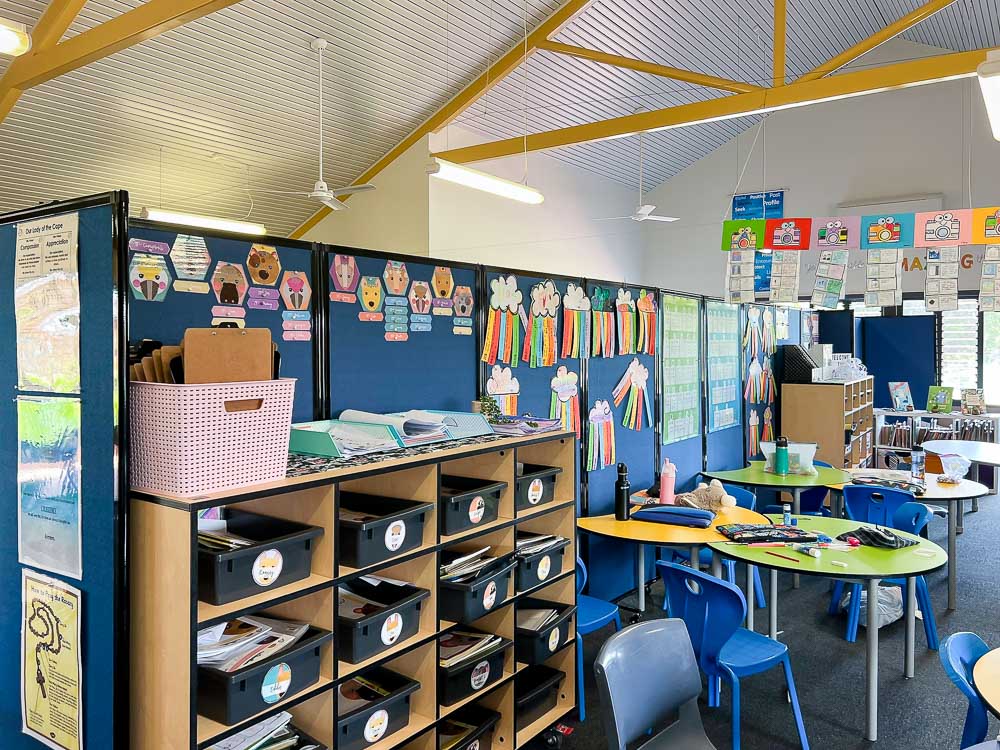
Stimulation
As with individualisation, classroom design research has found that appropriate levels of stimulation account for roughly a quarter of room design’s impact on learning.
Complexity
Complexity refers to the visual ‘busy-ness’ of a space. Factors such as diversity, novelty, and atypicality can introduce visual complexity, which, in turn, affects a student’s ability to learn and focus.
Research suggests a curvilinear correlation between complexity and student learning. This means that very high and very low levels of complexity create poorer learning conditions, while a middling level of visual complexity is optimal for student achievement.
In the classroom, diversity of the floor layout, walls, and ceiling should stimulate the student’s senses while still retaining a sense of order. Displays on walls should leave a minimum 20% of the wall uncovered so there’s not too much visual noise. Interestingly, while younger students who need to engage in play-based learning performed better in classrooms with multiple learning ‘zones’, older students required a simpler arrangement with fewer zones in order to thrive. This means you’ll need to consider the age of your students when determining the best floor plan for your classroom.
Colour
Colour has long been linked to productivity, with many studies suggesting that your choice of colours in the classroom can have a significant impact on behaviour, work performance, and mood.
The Clever Classrooms report found a curvilinear link between colour and learning effectiveness. Overly bright colours such as orange or red could lead to overstimulation, while dull colours such as white resulted in understimulation. An effective way of striking the balance is to provide neutral coloured walls with a more brightly coloured feature wall. Additional elements such as blinds, desks, and chairs can then offer matching flashes of colour to invigorate the space, stimulate the mind, and bring together a cohesive colour palette.
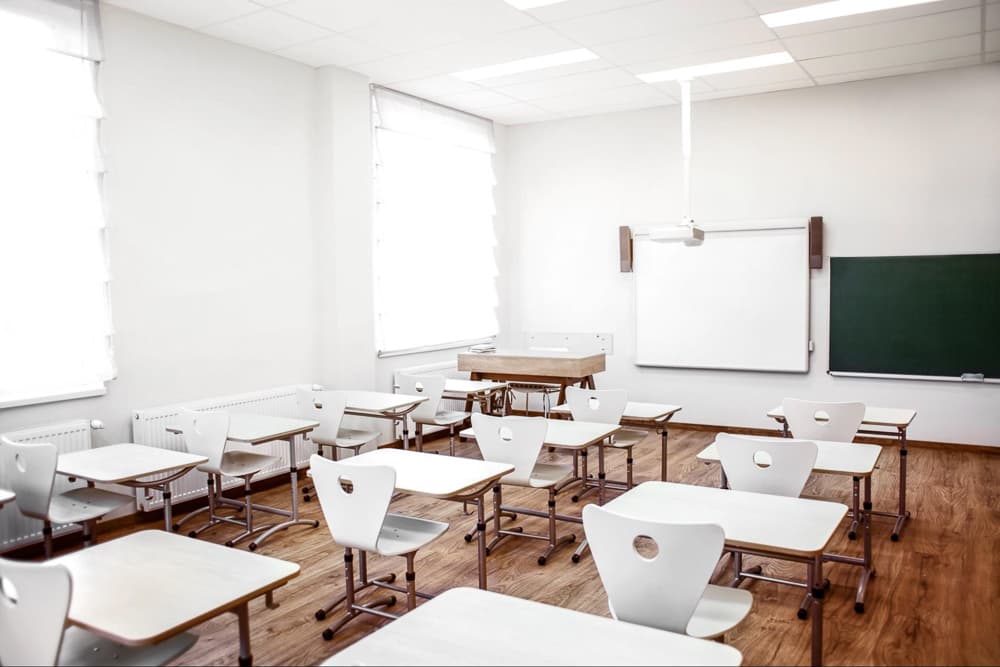
Classroom Layout: Finding the Best Classroom Design for Learning
When it comes to finding the best classroom design for learning, every class, every teacher, and every subject will come with their own unique needs, goals, and approaches. That’s why there can never truly be a ‘one size fits all’ solution to classroom design. When you design your own classroom, you’ll need to consider many factors, including the age of your students, and the subjects you’re teaching.
Different classroom layouts and designs are conducive to different activities and teaching styles. It’s best to consider your goals and personal teaching philosophy to discover your ideal classroom design.
Classroom Design Software
Classroom design software can help you visualise your classroom floor plan design before making any changes to the space.
There’s plenty of free classroom layout design tools to choose from, including Floorplanner, RoomSketcher, and Roomle. Alternatively, if you’re looking for school-specific classroom design software, Kaplan FloorPlanner is an excellent resource that allows you to design your classroom layout for free, either by using pre-existing classroom design templates or by designing your own classroom from scratch.
Classroom designer tools are also a fabulous option for planning out a more flexible learning environment where you can rearrange the space to accommodate different tasks and activities.
Classroom Seating Arrangements
Different classroom seating arrangements can have a big impact on student behaviour and learning. Some arrangements are better suited to interactive classroom designs, while others are ideal for independent work. This is where rolling chairs and tables can really come in handy by creating a more dynamic space that you can rearrange at any time.
Perhaps you’d like to map out multiple layouts using a classroom design program such as FloorPlanner. This will enable you to quickly switch between layouts according to the subject and activity.
Below are some popular classroom seating arrangements that can be effective in stimulating productivity amongst students.
Pairs
A standard seating arrangement for a more traditional classroom design, pairing up students allows them to work independently or as a team. This is a great option for promoting collaboration while also minimising distraction during individual work.

Groups of Four
Putting four tables together is perfect for group work or shared assignments. This arrangement is a particularly good choice at the start of the year as it promotes conversation and can help students form friendships within the classroom.

Circle
Arranging chairs in a big circle – as though students are in a conference – is ideal for classroom discussions. As students can see each other, this arrangement creates a more natural environment for debates and conversation.

Makerspaces
A growing trend in education, having a Makerspace allows students to engage in hands-on, creative projects that inspire and delight.
Makerspaces take many different forms, including craft stations, robotics stations, digital stations, or even LEGO stations. If you don’t have the room for a permanent Makerspace, flexible furniture can help you set one up in moments while still offering the freedom to pack it away when not in use.
Geometric Mix
Combining rows, grouped tables, semi-circles, and other shapes, this varied classroom seating arrangement can support a range of activities at the same time while giving students the freedom to decide how they’d like to learn.
Differentiation Stations
Grouping students according to their knowledge or skills is a great way of ensuring that every pupil gets the level of support they need to thrive. Differentiation Stations allow the teacher to tailor their teaching style to each group, opening opportunities for thinking and learning that fits each student like a glove.
Fishbowl
Perfect for organising medium to large-sized discussions, the fishbowl arrangement separates students into an inner and outer circle. Students in the inner circle can hold a discussion, while students on the outside can listen and take notes.
Teacher in the Centre
Changing the dynamic and breaking down barriers between teachers and students, the Teacher in the Centre layout is not dissimilar to a traditional classroom design, except the teacher’s desk is located in the middle.
This can help foster better feelings of connection between teachers and students.
Horseshoe
The Horseshoe, sometimes also known as the Semi-Circle, is another good option for creating a more natural environment for discussion. The Horseshoe allows all students to face each other, and also breaks down the barrier between teacher and student, encouraging pupils to engage with you directly while you’re standing in the middle.
Horseshoe arrangements help ensure that students don’t go unnoticed at the back of the class, as can happen with traditional row or grid layouts.

Classroom Design Tips
Designing a classroom space that maximises student achievement can feel like a daunting task.
To simplify the process and help you make the best decisions according to your needs and teaching style, we recommend breaking the process into several, easy-to-achieve steps. Below, we’ve included some simple classroom design tips to help you optimise your space for student learning:
Step 1: Speak to your students
What better resource for understanding what your students need than the students themselves?
During the classroom design planning stage, ask your students what they need from the space, or what they feel is currently lacking from the classroom experience. This can help direct your decision-making when altering your room.
Asking your students to get involved in designing their own classroom can also help them feel a greater sense of ownership over the space.
Step 2: Free up space
While many teachers would love to create the perfect learning environment for their students, lack of space often restricts what can actually be achieved.
One way of freeing up space is to minimise or eliminate your own footprint. You can do this by getting a smaller desk, pushing your desk into a corner, or even getting rid of your desk altogether.
The teacher’s desk often represents a clear division between student and teacher, so eliminating it may have the added benefit of erasing that line, promoting a greater sense of connection with your students
Step 3: Purchase flexible classroom furniture
Flexible furniture such as rolling chairs and tables, portable partitions, and mobile whiteboards are a great way of creating a more dynamic space that can be altered to suit a range of activities and teaching styles.
Flexible furniture can also encourage students to move around, engaging their minds and bodies while creating an environment that promotes interaction and a better sense of community.
Step 4: Diversify your seating arrangement
Even if your chairs and tables don’t roll, you can still offer flexible seating options for your students. Try mixing up your seating plan with a number of arrangements. You could try setting up one row of six, a group of four, and a Horseshoe arrangement. You may wish to experiment with a classroom design tool such as Kaplan FloorPlanner to help you visualise the space.
This gives students the ability to choose their own learning style, which is great for encouraging a sense of ownership over the classroom.
Step 5: Reduce distractions
Both sound and visual distractions can really impact your students’ ability to focus. Blocking out distracting sights, minimising echoing within a space, and reducing how much external noise makes it into the room are all great ways of preventing distraction.
You may also want to take a moment to consider how ‘busy’ or visually ‘complex’ your room looks. A lot of contrasting colours and too much clutter can overload the senses, cause distraction, and impact productivity.
Step 6: Create a quiet place
Many students suffer from stress, which is why setting up a quiet place can help them unwind and decompress. This can improve how students feel about school, helping them feel safer, more valued, and more at ease.
But setting up a quiet place in a busy and noisy classroom can be a challenge, so you may have to get a little creative. You can create a quiet nook in one corner of the classroom with cleverly arranged furniture or privacy screens. You can then furnish the space with beanbags, a desk, or even some headphones to really help students feel at home.
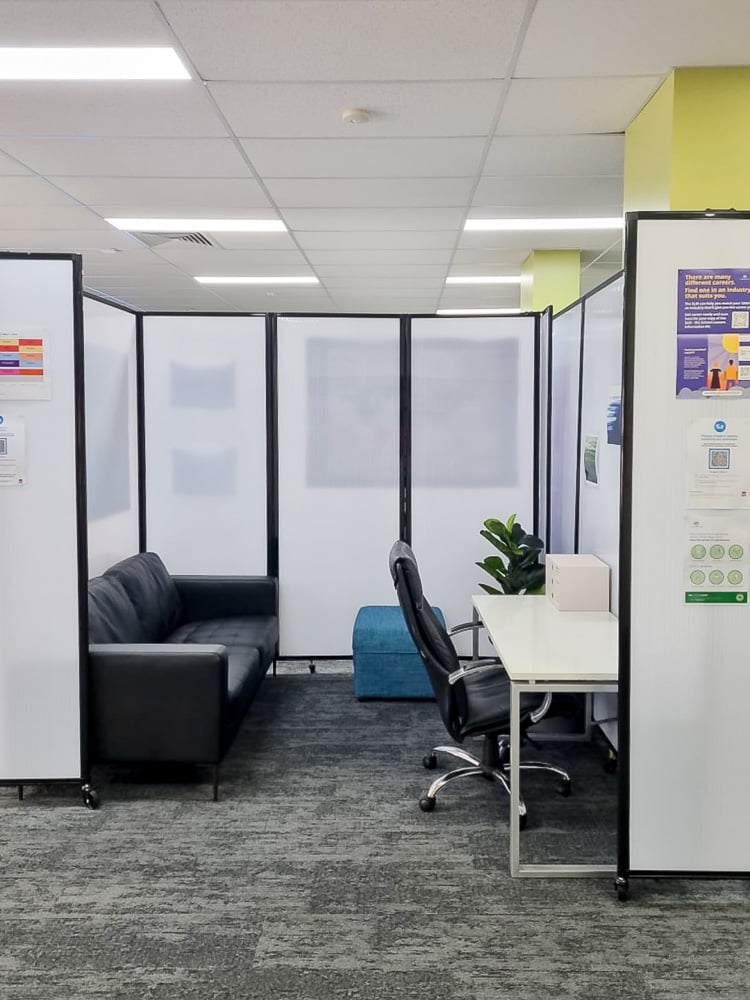
Step 7: Design a creative classroom space
With many classrooms shifting towards project-based learning as opposed to rote learning, offering students a space where they can be creative is essential. To achieve this, students need to have access to materials that empower and inspire creativity, and they also need enough space to explore their ideas.
Designing a makerspace such as a craft or robotics station is a great place to start. Remember, you’ll also need to provide a space for storing works in progress, and may also want to set up an area for displaying work, which is great for personalising the space.
Step 8: Design a classroom space that promotes collaboration
While a grid arrangement or row of desks is great for individual work, it’s not ideal for encouraging collaboration and teamwork.
Try designing a classroom space where students can communicate and work together to solve problems. What this looks like can range from a few beanbags in the corner to a cluster of tables and chairs. You’ll need to consider your space and the furniture available to you when setting up collaborative spaces.
Step 9: Demonstrate learning
Learning is a process, and while many schools are great at displaying finished work, they often neglect to display the learning process itself. This can often cause students to believe that learning miraculously ‘happens’, potentially leading to feelings of failure when they don’t get something right on the first try. Showcasing learning can help demonstrate to your student that learning is a process of trial, error, and growth.
You can demonstrate the learning process by displaying works in progress, showing pictures of kids working, and leaving mindmaps, sticky notes, and other visual presentations of work for all students to see. This is a great way of reassuring students that learning is often a messy and gradual process.
Step 10: Restrict your use of colour
Brightly coloured rooms with lots of contrasting colours can make a space feel busy, leaving students feeling overwhelmed. When designing your space, consider the colours of your walls, furniture, floors, posters, and everything else in the room. Try to restrict yourself to three main colours: one neutral, and two accent colours.
This can help students stay engaged without creating too much visual noise that impacts focus. Your restricted colour palette should flow through every facet of the room to create a sense of coherence and order while still offering a pop of colour that brings the classroom to life.
Step 11: Go beyond the classroom
Learning doesn’t need to stop at the door, especially when a third of the space in schools typically goes to hallways.
When planning out the most effective classroom design for your space, don’t be afraid to consider the area beyond the walls of the room. Tables, chairs, privacy screens, and even portable walls can be used to set up additional activity spaces which can easily be packed down between classes.
Plan, Test, and Improve
There’s no single answer to the question ‘what is the ideal classroom design?’ Planning out an effective classroom design needs to be an ongoing process of trialling, assessing, and learning. By gradually implementing changes and observing the results, you’ll find it easier to determine what works best, while helping students adjust to the changes smoothly.
Perhaps start with a new seating arrangement and see how your students respond. After that, you may want to start setting up a new colour palette, or creating Makerspaces. There’s always room for improvement, so don’t be afraid to try something new and ask students what they think of each change.
Additional Classroom Design Resources
- Increase Ownership and Flexibility in the Classroom with Classroom Dividers
- High School Classroom Design Tips and Tricks
- Classroom Acoustics: The Complete Guide
- Flexible Classrooms: The Learning Environment for Everyone




